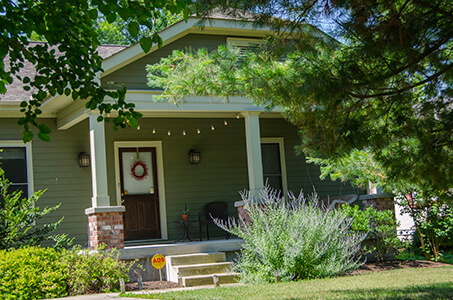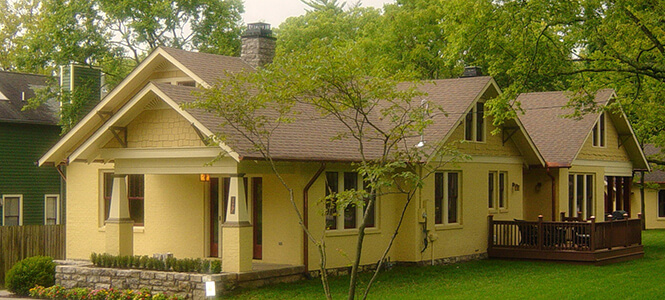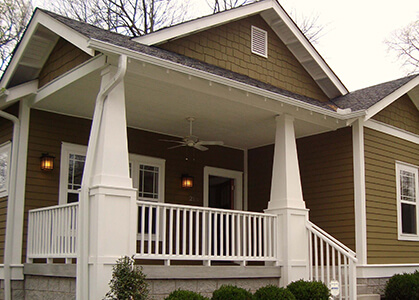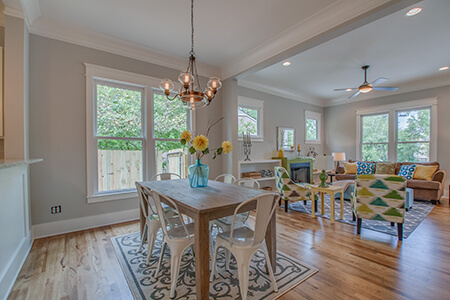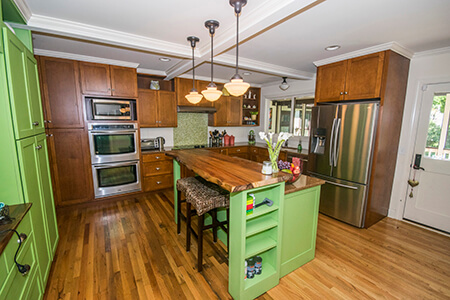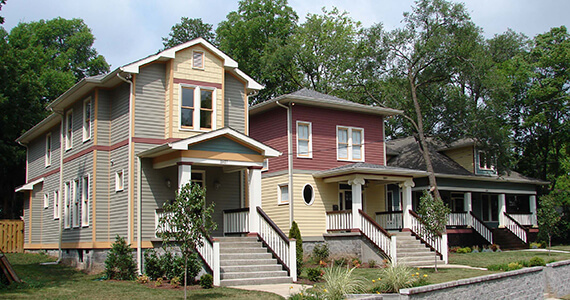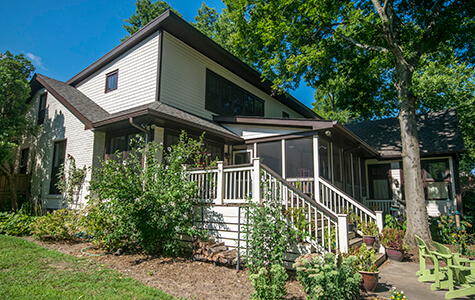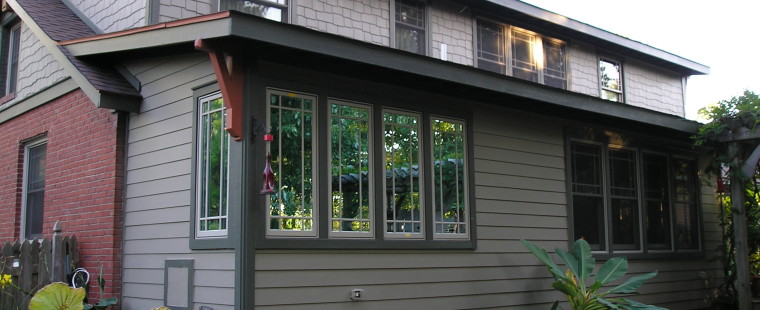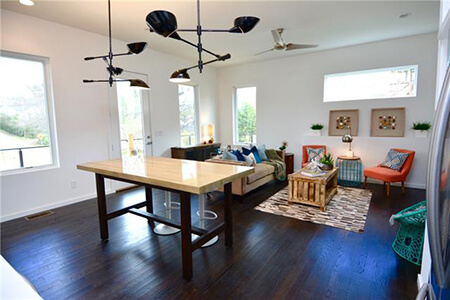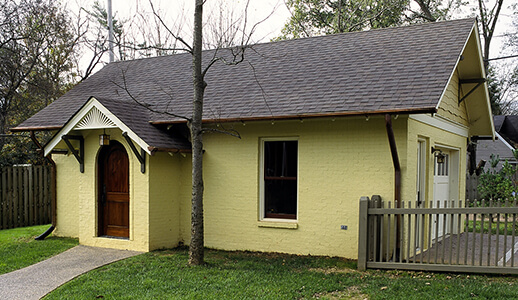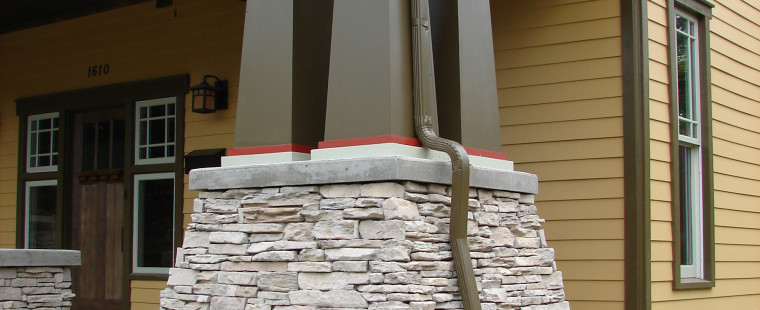
Now you might not know what your addition & renovation costs are precisely, but most times you know the maximum amount of money you want to spend. Here are some questions to consider. Do you know how much equity is in your home? What is the maximum amount of money you want to spend? What is the maximum amount of mortgage payment you want? You need to have an amount that’s all you want to spend and stick with that during the whole process.
Don’t be led down the path by a Residential Designer or a contractor of spending more than you have decided. You will need to come up with the amount prior to any meetings with designers. Some less experienced residential designers, interior designers, and architects do not have a good grasp on construction costs which could be problematic. A less experienced designer could design a $95K addition when your budget is only $65K and that is a problem.
Is your remodeling budget realistic? I conduct pre-construction planning or consulting visits with the homeowner and they only have $50K to spend. The addition really is going to cost somewhere around $100K and that is an issue. And how you determine if your budget is realistic?
What I recommend is to ask an experienced professionals such as Residential Designers, Residential Architects, Interior Designers and/or Contractors.
Actually, it is in your best interest to ask several professionals! However, you want to ask an experienced company or person and it is best to have someone that’s familiar with your type of project. If you have a historic house, they should be experienced in adding or renovating on to a historic house. If it’s a brand new homes, built after 1980, you’d want someone that’s familiar with that type of house construction. Same goes for having an older brick ranch for example. You need to qualify the professional’s experience with the type of project you are doing.
House construction changes about every 10 years or so. Over the last 25 years, I have been in houses from the 1800’s to suburban homes built in the 2000’s. I have been in more attics, dirt basements, and even the crawl spaces than any women should be! However, this has helped me learn about the different construction types of homes since the 1880’s.
A Residential Designer should be able to help you if it’s their niche market and give you a close “guestimate”, which is what I call it when you don’t have any drawings or specs. However, some contractors are hesitant to give construction cost numbers because homeowners will try to hold them to that number. It’s just a guestimate without drawings or specifications. Therefore, they may give you a high construction cost guestimate or “low ball”.
I will caution you on contractors giving you exact prices on construction costs without any drawings or written specs. Smart contractors are sometimes hesitant to give you a “guestimate” price without a defined scope of work. There are some contractors that would give you a lowball number because they just want the job or they are a low grade or quality contractor. They want you to hire them on the spot without getting another contractor involved or getting a Residential Designer involved.
Below is an example of a rear addition to an existing house. I designed a new addition on the back of the house which included a bedroom, laundry room, and mudroom. The cross-hatched area is the renovation area of the existing house which is where the new addition intersects with the existing house. Sometimes this construction area can be twice as much as building the new addition costs.
For example, you could build a reasonable house for anywhere between $75 to say $150+/- per square foot. However, in the hatch area of the image above which is where the renovation work is located and the cost in that area could be up to $200 – $250 per square foot. This is why it can be difficult for someone to give an estimate on just renovation costs without construction drawings.
I come up with my “guestimate” in two ways. First, from my past experience with addition and renovation design work that I’ve completed. Second, I break up the parts of addition and renovation based on your home’s existing or future quality of design. These parts would be listed as kitchen, baths, covered porches, new stairs, laundry, decks, master bathroom, etc.
Interested in more information about the addition and renovation process or home addition floor plans? Check out our FAQ for additions and renovations for your next project!



