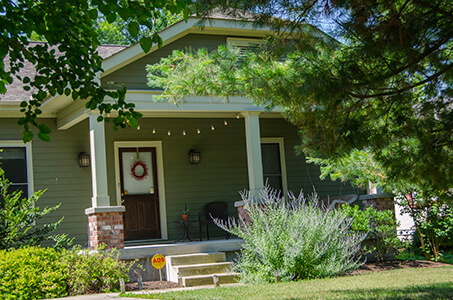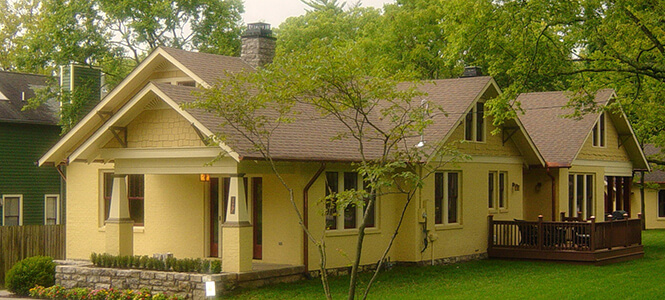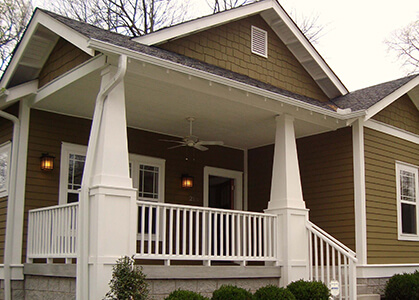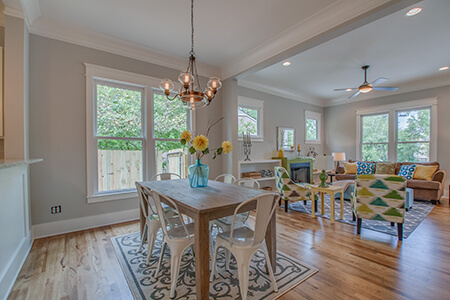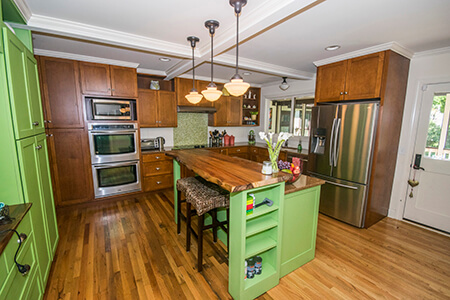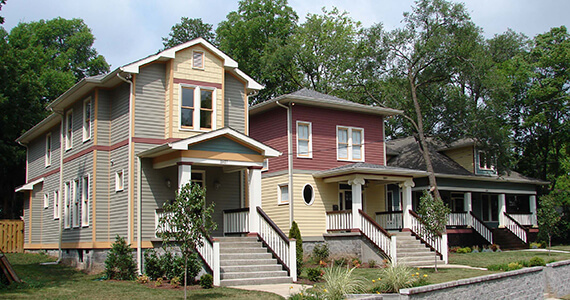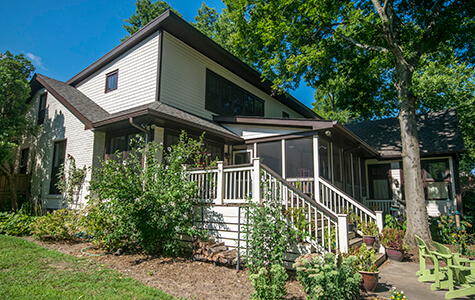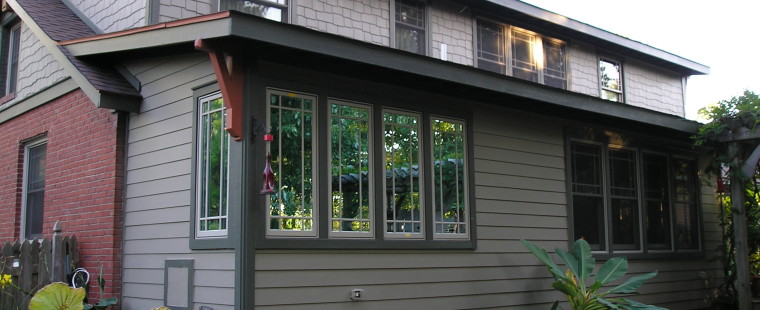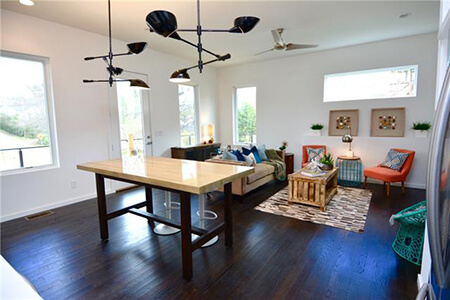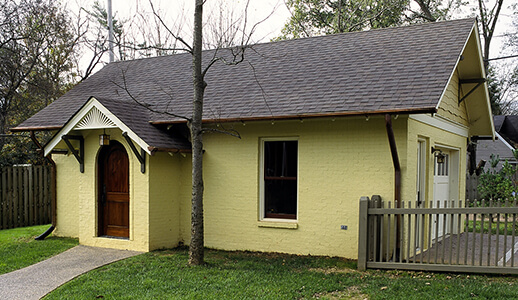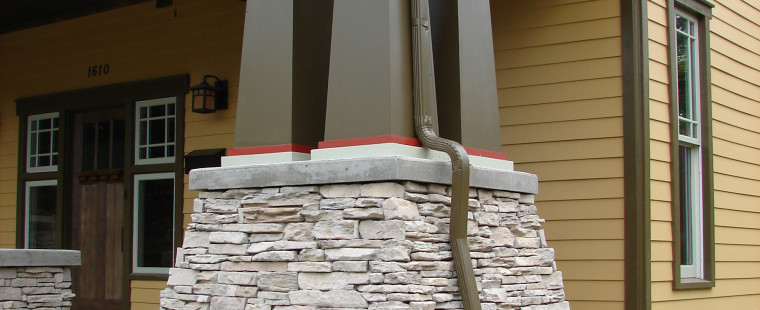
When evaluating your property conditions, it is important to anticipate an expensive problem when planning an addition & renovation project. Existing property conditions are defined as everything on the property, but the house. Sometimes it is easy to overlook these types of issues, when you are just focusing on the house. These are a few additional cost items for you to think about in regards to your addition & renovation project.
- Will you need to remove any trees? What are the costs involved per tree?
- Will you need to relocate any overhead power lines, cable or phone lines?
- Do you need to or would it serve your home better if you moved a power company pole? Would you prefer to bury your power line from the street to your home?
- Another property condition which can possibly add cost increase could be if your lot has a more than usual sloping grade. This is because removing grade (dirt) is an additional cost. This is usually not the case with flat lots. The new addition’s foundation may require more concrete block or concrete if your building lot has a sloping grade, which can add cost.
This example above was a new rear addition to an existing house. The part of the house you see is the brand new addition. This lot slopes up the hill at the back of the lot. There was a huge amount of dirt that had to be removed and a retaining wall built so it was an additional cost. What if your contractor hits rock during the moving of dirt? Removing rock would be another additional cost to your addition project.
Removing the extra dirt and building the retaining wall did cost extra, but it turned out to be a very functional, private area behind the house.
- Will you need to build a new fence or replace a deteriorated fence?
- Will you need a new sidewalk or a new driveway?
- If your property is located in an older part of the city. Do you have an older water cistern hole that is covered up?

One of my clients adding onto their home was building a footing over an old cistern that we didn’t know was there. It was about twenty feet and required several dump trucks of gravel to fill up before the contractor could continue.
We will need to review the building codes setbacks in height and square footage maximum that are required with building codes and zoning. Sometimes your property has certain setbacks and heights. In Nashville, different zoning has different square footage maximums. For example, your zoning might state that you can only build out 49% of your property lot. And if you can only build out 49% of your property, building codes typically will count everything under the roof, covered porches, garage and any outbuildings. Your Residential Designer would total up that square footage of those items and then compare the square footage from your property survey. This is just one issue that you also have to watch out for before you spend a bunch of money on drawings.
If your house was built in the 1920s, the codes were different then if any existed. Your historic house could be technically 3’ from the property line on the side, but your new addition you might have to be built 5’ from the property line. There are different setbacks for each type of zoning and you can’t just say, “Well my house is here, so I can build out to the side of my house.” Do not trust this information from just anyone. Older houses are grandfathered in, but your new addition to your home will need to be built to today’s code standards.
Is your property located in a historic zoning district or historic overlay? There are many design and construction requirements, so you would have to check with your local Metro government or historic zoning overlay organization. Every metropolitan city is different and every neighborhood can be different in that same city, so check with your city government on how it works. Please do not trust a realtor to know specific details about this either, because I have been given false information from well-meaning realtors and thought they understood the city historic zone.
Are you planning on adding to your home on the front? There are more setback restrictions on the front yard setback. Maybe you want to make your front porch bigger. The setback may be determined by 1) the subdivision regulations or 2) the front setback average of the adjacent houses to your left and to the right.
Property setbacks is the distance which a house or accessory structure is set back from a street or your property line. Setbacks will be different depending on the location on your property. For example, front yard setback of the property will be different than a side yard setback.
Once that is determined, you cannot build out any further without applying for a variance. The front yard is a little harder for someone to tell you what this setback number is for your property without a survey. The building codes department may be able to tell you. Many times I will go and deal with them directly on front yard setbacks.

This is where it is important to have a civil survey of your property by a surveyor. If you are planning on building an addition, decks, or detached buildings. Civil land survey is something we need before we start work on any exterior addition. Surveys are affordable. Building codes probably will require one to obtain a building permit. The Metro Historic Zoning Commission in Nashville requires a survey and site plan to receive a historic permit.
Also, this is to ensure that you are building on your land. Many times, I have seen fences, garages, etc. built on the neighbor’s property. It is important not to be cheap in this regard. Even if a residential architect or residential designer tells you they don’t need it, we totally disagree. In addition, we recommend that you verify that the surveyor actually did it.
We have heard of one architect that mislead or lied to the homeowner about getting the survey. The selected contractor went to obtain the building permit and could not get a permit to build the front porch larger, because of the front yard setback requirements. In another case, an architect told the homeowner they did not need a survey. The architect designed a large front porch addition and it could not be built, again because of the front yard setback requirements.
At this point you may be overwhelmed. Sometimes, when I am conducting an onsite consulting visit, the homeowner gets this glazed look in their eyes. There are many items to consider, if you do not want any big surprises or cost overruns. Most homeowners do not have all these issues with their property, however, you will want to look at any you do have on your property.
Before adding to your home, always plan for something to come up. And, if it doesn’t then you can always put that money into other items for your renovation. It is smart to plan ahead and be prepared just in case. You never know!


