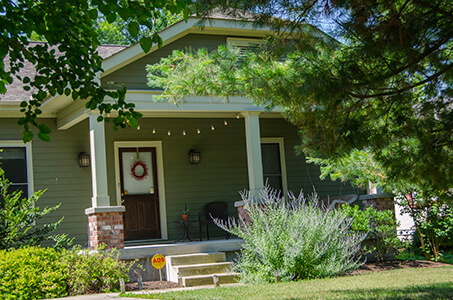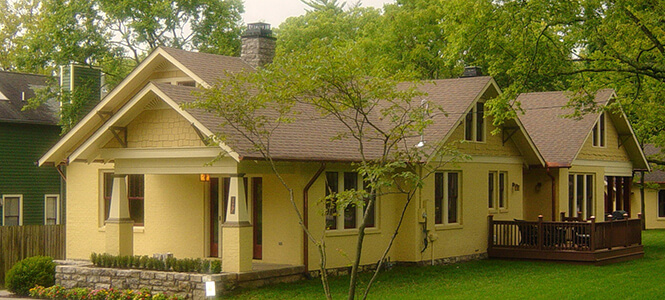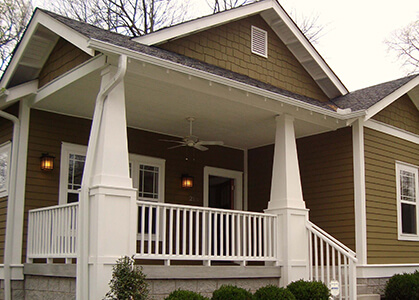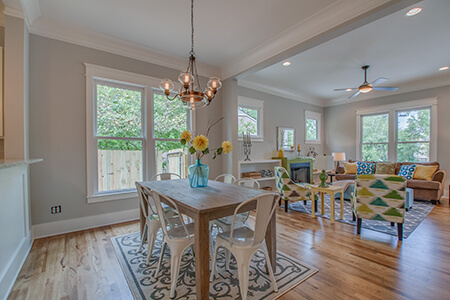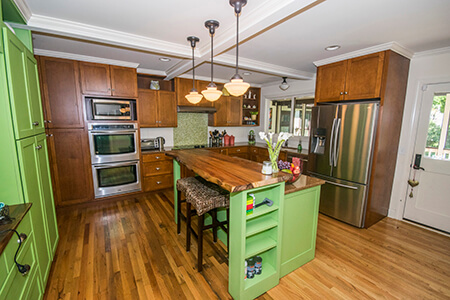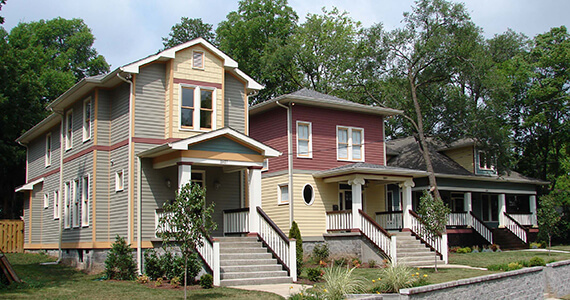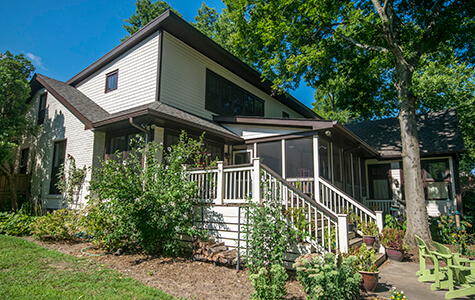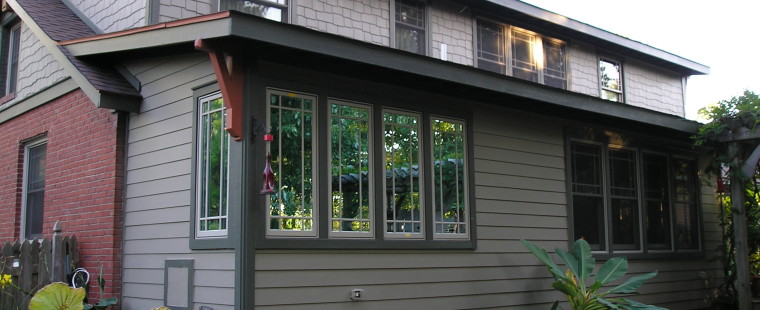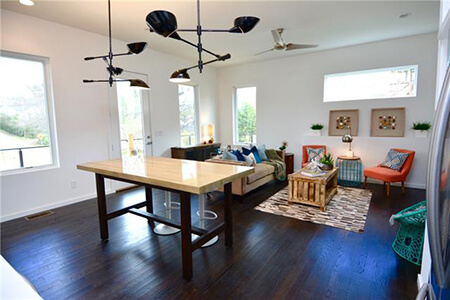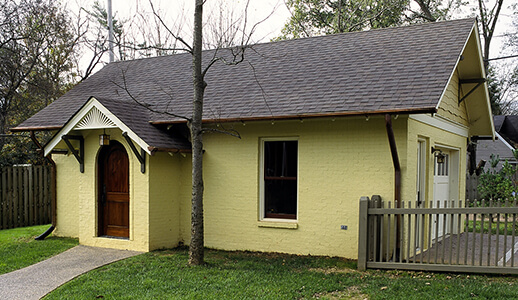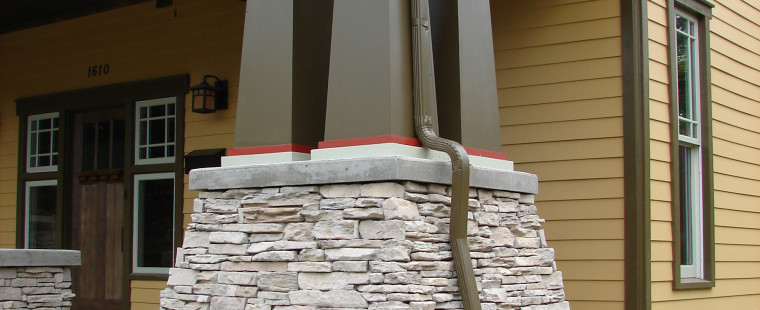Detached Garages Plans, DADU’s, Outbuildings Or Tiny House Plans
Our plans for garages, outbuildings, garage apartments (DADU), and tiny houses are designed for historic or inner city neighborhoods, however you can build them in a rural setting. In the city, there are so many variables to what you can actually build when deciding to build an accessory building in your back yard. In Nashville, DADU is an abbreviation for Detached Accessory Dwelling Unit. Sometimes I think that accessory buildings have more rules and regulations than building a new home! Remember, base zoning, local ordinances, historic overlays and Urban Zoning Overlays can change without notice, so check with YOUR local government’s zoning requirements. In addition, we receive different interpretations from the zoning staff and codes officials.
Below are some of the most frequently asked questions about selecting a detached garage plan, or outbuilding and tiny house floor plan that match what you need.
What is an accessory structure or building?
In Nashville, DADU is a abbreviation for detached accessory dwelling unit. An accessory building or structure is a building which is on the same parcel of land as your house and the use of which is incidental to the use of the principal structure. For example, a residential property may have a detached garage, DADU, carport, storage shed, tiny house or gazebo as accessory structures. These buildings usually are mandated to be subordinate in size to the existing residence through zoning.
What is a DADU?
In Nashville, DADU is an abbreviation for Detached Accessory Dwelling Unit. It is a small house which could be 200 square feet up to 1,000 square feet, depending on your property’s zoning. A DADU is still an accessory building or structure, which is on the same parcel of land as your house. These buildings usually are mandated to be subordinate in size and massing to the existing residence through zoning. Keep in mind a parking space for your tenant will be needed.
We can help with understanding your zoning and if you can build a DADU on your property.
Are you ready to receive information or talk to us about your project?
Contact us on our Garage, DADU’s, Outbuildings and Tiny Houses PAGE
What is a Historic Overlay District or Historic Zoning?
This is an area or neighborhood that has been designated as a Historic Overlay District with specific zoning regulations based on its historical, architectural or cultural aspects. Some detached garage plans, outbuildings or tiny house plans may be acceptable on your property, but not your neighbor’s property.
When designing a plan for these areas, we appeal not only to the homeowner, but the local historic zoning governing municipalities as well, providing a plan that blends well with the historic character of the district.
From Wikipedia:
“A Historic overlay district is a layer of local planning regulation in the United States which incorporates the restrictions of the underlying zoning for a given geographic area, with the main goal of preserving the historic character of the neighborhood.”
Historic Overlay Districts versus Historic Districts:
“Historic overlay districts differ from historic districts in that they are solely a form of local zoning regulations, and require only passage by a city council or county commission rather than a vote by all landowners in the affected area”
Where do I begin for building a DADU in Nashville?
The first step is determining your primary function (use or zoning) of the building. Then what is the allowable size of accessory building you can build on your property? Are you located in a Historic overlay? Zoning research will answer this question. We assist property owners in reviewing their zoning.
The second step is determining will you hire an experienced design professional, buy a stock plan as is or design it yourself? The last two options require you to research all aspects of the zoning requirements which could cost you time and money.
The third step would be to determine your MAXIMUM budget. Is it realistic for today’s construction market? Currently in Nashville, the design and construction industry is booming! Construction costs in 2015 have increased by 25% to 50% or more.
The fourth step would be to determine your needs in this detached garage plan, outbuilding or tiny house plan. When it comes to a garage, consider the primary function – parking automobiles, storage, living space, workshop, studio, office space, or all of the above.
‘Use’ (or zoning) is what you are going to ‘do in’ or what you will use the building for; park cars, storage, play room, work shop, office, mother-in law suite, short term or long term rental property, etc. Sometimes the size of accessory building is dictated by the ‘use’. Currently, in Nashville, you will be required to sign a Restrictive Covenant when building an accessory building or structure. If you are just building a garage or outbuilding, then Department of Codes will require you to sign a Restrictive Covenant. This binds you and the future owners to not use the garage or outbuilding as living quarters, for commercial activity, or any use incongruous with the current Zoning Regulations.
Restrictive Covenant for accessory buildings located in a Non-Historic Overlay Districts: http://www.nashville.gov/Codes-Administration/Land-Use-and-Zoning-Information/Zoning-Examinations/Restrictive-Covenants.aspx
Restrictive Covenant for accessory buildings located in Historic Overlay Districts: https://www.nashville.gov/Historical-Commission/Services/Preservation-Permits/Districts-and-Design-Guidelines/Detached-Accessory-Dwelling-Units.aspx
Are you ready to receive information or talk to us about your project? We can assist in navigating this confusing process! Contact us on our Garage, DADU’s, Outbuildings and Tiny Houses PAGE
How does zoning affect my planning process?
There are different regulations for different zones and they can vary widely from district to district, especially historical ones. Base zoning, local ordinances, historic overlays or Urban Zoning Overlays can change without notice, so check with YOUR local government’s zoning requirements for your property.
Zoning restrictions will impact the size or footprint of the garage you are permitted to build. You can find zoning information for your property online in most cities by utilizing the local government’s property records search to determine which zone classification is assigned to your property. Each zone has its own specific parameters for property development. Once you know the zoning status, you can proceed with your planning.
Typically the square footage and height for a garage is dependent upon the zoning restrictions for your area. Using Nashville, Tennessee as an example, a house within an Urban Zoning Overlay (UZO) may not have a detached accessory building that is taller than the house itself, and the maximum size could be around 700-750 square feet.
Is a civil land survey necessary?
Once you know your property zoning requirements, budget and that you are serious about building a garage, outbuilding or tiny house, then invest in a survey. We have seen many surveys where property owners have built a garage, outbuilding or a fence on their neighbor’s property. Do you really want to spend say $30,000 only to find out it’s on your neighbor’s property? We will not start any project until we have a civil survey.
Before you start designing or building a garage, we highly recommend to have a survey done on your property locating all property corners, buildings, driveways, easements, fences, floodway and any trees you may want to keep.
Sometimes zoning requires us to calculate square footages of the property and the existing buildings or structures, so we can verify the allowable detached building square footages. This cannot be done accurately without a survey. Please do not let anyone tell you that you do not need one, even if they are design professionals or contractors. For more detail information check out my blog post on this topic … “Why” do I need a survey of my property?”
Can I build my garage, shed, or accessory building up to the side and rear property lines?
There are side yard and rear setbacks for all buildings on your property. Garages, DADU’s, outbuildings or tiny houses have different setbacks from the main house requirements. Setbacks are the dimensions you must locate your building from your property line. The minimum required rear yard setback is usually within 10’-0” to 20′-0” from the rear property line. The minimum required side yard setback is usually within 3’-0” to 5′-0” from the rear property line. Please check with zoning or planning staff to verify requirements specifically for your property. We can assist in navigating this confusing process!
Are you ready to receive information or talk to us about your project?
Contact us on our Garage, DADU’s, Outbuildings and Tiny Houses PAGE
What costs should I think about?
Budget is an essential part of the decision-making and planning process. However, we cannot give exact budget parameters because costs vary from area to area. It is important to determine your MAXIMUM budget. And is it realistic for today’s construction market? Currently in Nashville, the design and construction industry is booming! Construction costs in 2015 have increased by 25% to 50% or more.
Other additional costs that should be considered are:
- Civil land survey “Why do I need a survey of my property?”
- Custom design or stock plan fees;
- Yard prep and any tree removal;
- Separate electric meter or will my house handle the new electric load?
How large should my garage be?
The size of your garage is going to depend largely on your needs, but usually the smallest size we recommended for a two car garage is a 24’-0” x 24’-0”. We recommend this size garage, because some vehicles today are very large, i.e. the Suburban. We design garages around a vehicle size of about 6’-0” x 18’-0”. Lynn Taylor has been to so many houses that need to build a new detached garage, because their existing attached or detached garage is too small.
Many builders will suggest 20’ x 20’ garage, but that size makes opening the vehicle doors and walking around the vehicle very difficult. In addition, it will be difficult to store any items around your car.
You can build a 20’x20’ or a 22’x 22’, but there will be less room to open doors and walk around the vehicles. You will have to consider the car door swings carefully in a garage this small. If you want additional storage for a lawn mower, bikes or a workbench, then we would recommend at least a 24’-0” x 28’-0” or 24’-0” x 30’-0” garage.
Typical sizes we recommend:
- One Car Garage – will house a single vehicle; recommended size: 14’ x 24’.
- One and Half Car Garage – will house one vehicle and have space for storage; recommended size: 18’ x 24’.
- Two Car Garage Only –will accommodate two vehicles; recommended size: 24’ x 24’.
- Two Car Garage plus storage area –will accommodate two vehicles plus some storage area; recommend at least a garage size of 24’x28’.
- Three Car Garage – will accommodate three vehicles; recommended size: 35’ x 24’.
Should I build a one story, one & half or two story garage?
When considering this question, it is important to know the zoning of your property so you can determine what the allowable size of accessory building you can build on your property. Local zoning research will answer this question. Personally, we recommend building as big as a garage as you are allowed and can afford. We have not had anyone say “I wished I had built it smaller.” We can assist in navigating this confusing process!
Are you ready to receive information or talk to us about your project?
Contact us on our Garage, DADU’s, Outbuildings and Tiny Houses PAGE
What is included in a set of construction drawings or building plans?
A set of garage building plans, DADU, garage apartment, outbuilding or tiny house plans includes:
- Detailed floor plans, including wall placement showing room dimensions, door and window size and placement, location of plumbing fixtures, and stairway dimensions
- Electrical layout plan, showing types and location of fixtures;
- Exterior elevations, including exterior materials, details, and measurements
- Wall sections and details
- Foundation and details
- Framing plans: Ceiling, floor, and roof framing plans (only if the plan is a 1 ½ or 2 story building)
A quick video of what you receive with your Construction Drawings for garage plans with apartment above.
Why do I need construction drawings or building plans for a garage or DADU?
In Nashville, DADU is an abbreviation for detached accessory dwelling unit, which is like a small house. Many builders and contractors love our construction drawings and building plans, because of the detail work included. We have been told many times by builders and contractors the drawings leave out guesswork.
Contractors can give you a better and closer bid on your project. If your drawings are incomplete or drawn by hand then the contractor will add more money for the unknown or unforeseen. In addition, a great set of construction drawings will reduce the frustration during construction for the contractor and you the homeowner!
What if I find a stock plan that’s not exactly what I’m looking for? What are the design fees for modifying the DADU or garage plan drawings?
If you find a stock plan that you would want to change or revise, ask about our customization. Our portfolio has just a few examples of our detached garage plans, DADU’s, outbuildings and tiny houses we have design over the last 20 years. We have hundreds of garage plans or accessory buildings at Taylor Made Plans. In addition, we have many garage apartment floor plans. We can customize any of our stock plans or design something totally different for you!
In addition, we can assist with submitting applications and drawings to the Historic Overlay District Zoning staff in Nashville, TN only. We can assist in navigating this confusing process!
See one you like or looking for something different? Are you ready to receive information or talk to us about your project?
Contact us on our Garage, DADU’s, Outbuildings and Tiny Houses PAGE
Can I build an apartment to rent on the second floor of a one & half or two story garage?
Check the zoning of your property to verify if you can have a detached apartment or DADU. As long as the proper permits are obtained and the apartment passes all inspections for residential use during construction (Building, Electrical, Plumbing, Model Energy Code and Gas/Mechanical Codes) you should be allowed to rent out the second floor of a garage. You may be required to file a Restrictive Covenant.
What are the requirements for fire-proofing if there is a living space above my garage?
Building codes vary from city to city, so check with a local building codes expert or design professional in your area. Some building codes may require one or two layers of 5/8” thick fire rated drywall be used on a garage ceiling and walls if a living space is above or adjacent to the garage. You will need a fire rated or approved fire door if it opens into the garage from the living space. Check with YOUR local building codes and government’s zoning requirements.
Am I required to insulate my garage walls?
No, not if it is just a garage with no living space. You probably will be required to cover electrical wiring, but this can be done different ways instead of insulation and drywall. You will want to install insulation between the garage ceiling and living space above it.
Living Space above or adjacent to the garage space: We STRONGLY recommended professionally sealing the garage space from any adjacent living space or or garage plan with living space above it. This is a life and safety issue in regards to carbon monoxide poisoning. At this time, we believe the best insulation is spray foam for sealing the garage space from any adjacent living space. Consult a local design and building professional in your area.
What is a stock house plan?
Stock Plans are pre-drawn construction drawings of house or garage plans that you can order as is from a magazine, or website. Our stock plans are a full set of construction drawings. Some Residential Designers and builders offer a number of stock plans from which you may choose. Stock plans are more affordable house plans than a custom design, because they are pre-drawn and ready to build.
Do I own the stock plans or customized plans once I purchase them?
No. All of our plans are protected by copyright in whole or part. Reproduction in their original form or as modified without prior written permission of Taylor Made Plans is prohibited and is a violation of federal copyright law; Architectural Works Copyright Protection Act of 1990. You cannot share, giveaway or claim the purchased plan documents as your own. Please be an honest person and do not copy our plans or ideas without purchasing!
By accepting these Drawings, Property owners signify their agreement that Residential Designer shall remain the owner of the Drawings and non-standard design concepts produced in connection with this construction project. Property owners understand and agree that the Drawings and non-standard design concepts may be used exclusively for purposes of this project and that the Drawings and non-standard design concepts may not be used in connection with any extension of this project or any other project in whole or part. Property owners may retain copies of the Drawings for information and reference in connection with the use and occupancy of the Property.
Do I need a building permit?
Most locations require a building permit for any new building, or modification of an existing structure. In Nashville, TN you are required to obtain a permit if construction is over $3,000 in construction cost at the time of this post. Consult your building codes department in your area.
Will the plans include all the information needed by my local building codes department?
Yes and because of the great differences in geography and climate throughout the United States, each state, county, and municipality has its own building codes and zone requirements. Your plan may need to be modified slightly to comply with local requirements regarding snow loads, energy codes, soil and seismic conditions, and a wide range of other matters. Your local building codes department can provide you with a list of items needed for a building permit.
20. Do you help with finding a builder?
If you are building in the Nashville, TN area, we’re always happy to recommend trusted builders.
Do you supply a materials list?
Not at this time. The contractor will take care of getting bids with labor and materials. If building yourself, then we recommend taking the prints to your local lumber yard for the material take off.
Can I return stock plans?
Stock plans cannot be returned or exchanged. Please be certain of your order before placing it, including checking the dimensions of your building lot!
How long does it take to get the blueprints of the plan?
In most cases, we will ship your plans within 2 business days from receipt of payment; if we are unable to ship within this time frame for any reason, we will contact you upon receipt of your order with an estimated shipment date. If you desire modifications to the plan, additional time will be required, depending upon complexity of the changes.
What are CAD Files?
A “CAD File” is a Computer Aided Design 2-dimensional digital copy of the Plans that can be changed or modified with the appropriate software. The file format, DGN, DWG or DXF can be opened with professional drawing software such as AutoCAD and MicroStation. Blueprint copies can be made from a CAD File. Basically, it is a large photo copy. Please remember, it is a violation of copyright law to make copies of a Digital Bond Copy without written permission of Taylor Made Plans. Additional blueprints copies may be purchased from Taylor Made Plans. We do not give out our CAD files.
What are PDFs?
“Portable Document Format (PDF) is a file format used to present and exchange documents reliably, independent of software, hardware, or operating system. Invented by Adobe, PDF is now an open standard maintained by the International Organization for Standardization (ISO)…” per Adobe Acrobat web site.
Our “PDFs” are a digital copy of the Plans from which paper copies can be made. A PDF file cannot be changed or modified.
What do the abbreviations on plans stand for?
Here are a few examples of our abbreviations:
DADU – Detached Accessory Dwelling Unit.
N.T.S. – Not To Scale
CAD – Computer Aid Drafting
DR. – Door
WIC – Walk-In Closet
dw – Dishwasher
FLR. Floor
SH – Single Hung (window)
DH – Double Hung (window)
sq.ft. – Square Feet
s.f. – Square Feet
ref. – Refrigerator
elec. – Electric
wh – water heater
P.T. – Pressure Treated
HVAC – Heating, Ventilation, and Air Conditioning
MECH. – Mechanical

