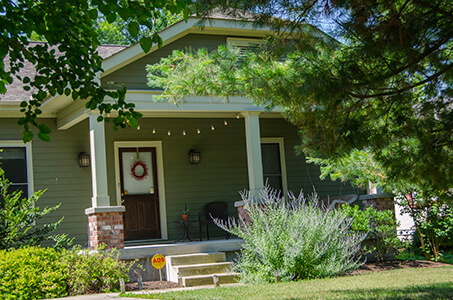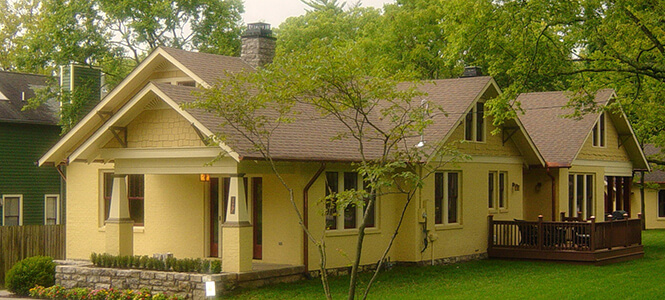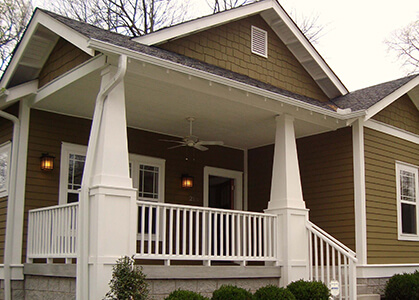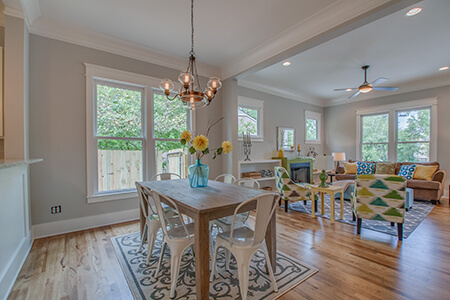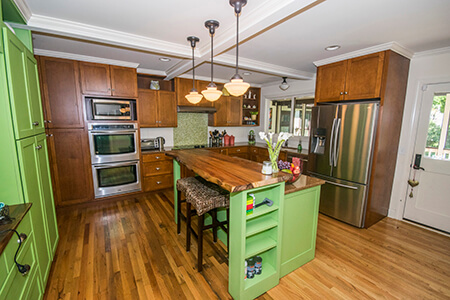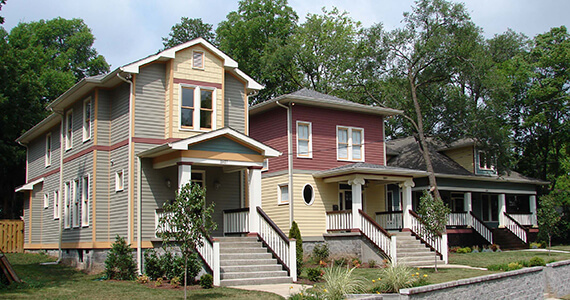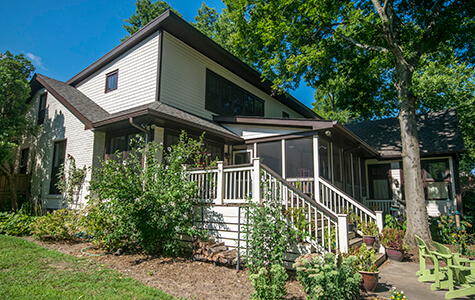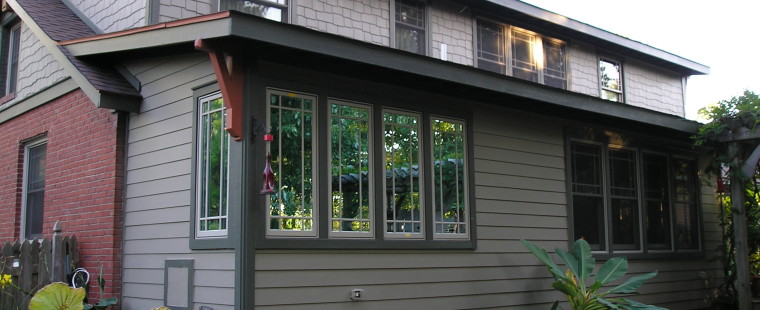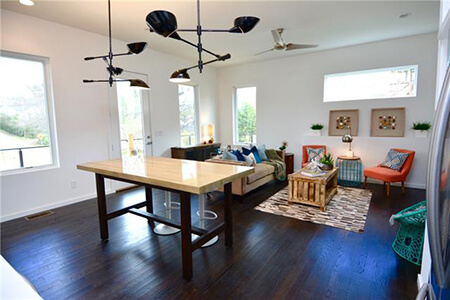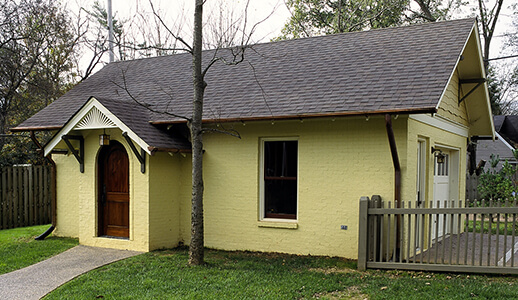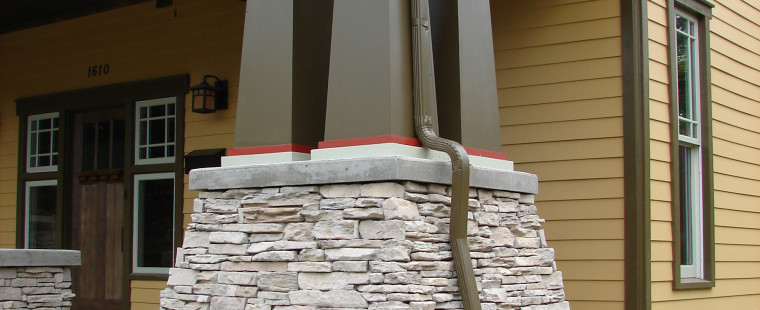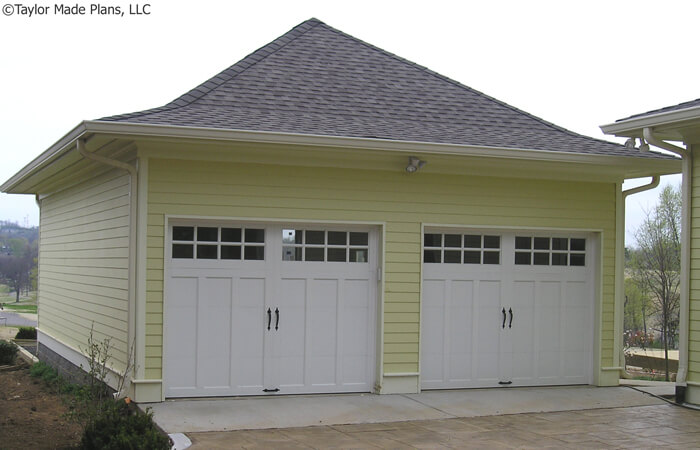
First published in The East Nashvillian Volume 1, Issue 5, May – June 2011
Over the years, I have answered many questions about building garages. (in Nashville, TN) Garages can be an asset to a property and provide much needed space for homes with little storage. There are so many variables when deciding to build a garage, so this will give you a start for the process.
First, you will need to determine your zoning and overlays; for example, Urban Zoning Overlay (UZO), Historic Conservation, or Historical Preservation Overlay. You can find this information on the property maps at the Metro government site. The smallest two-car garage I recommend is 24’ x 24’. In the UZO, the maximum square footage of your garage is 700 sq. ft. or half the square footage of your home, whichever is greater. Usually you can build a garage no taller than your house with vertical walls rising no higher than twenty-four feet. If your property is located outside the UZO boundaries, the maximum square footage of your garage is 700 sq. ft., and garage vertical walls may rise no higher than sixteen feet tall. Otherwise, you will have to apply for a variance at the Building Codes department.

Of course, before you start building a garage, I highly recommend you at least get your property lines “pinned” by a surveyor. It’s best to have a complete survey done on your property locating all property corners, buildings, easements, trees you may want to keep, fences, flood plains, etc.
Building code restrictions are subject to change even as I am typing. This information is meant to get you started thinking about what questions you will need to ask your residential designer and the building code official.
Don’t forget to CHECK OUT our FAQs for Garages, Outbuildings & Tiny Houses!
Want to receive information and schedule a phone call? Fill out the form on the GARAGES, OUTBUILDINGS & TINY HOUSES page.
*********************************************************************
UPDATE: Since I wrote this post, many new codes and ordinances have passed in Nashville, TN regarding accessory buildings. It will be best to discuss your property zoning for your particular project. Fill out the form on the GARAGES, OUTBUILDINGS & TINY HOUSES page for more info and to schedule a call.

