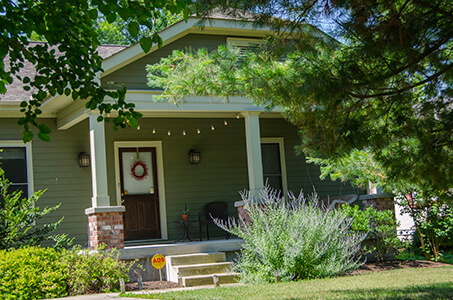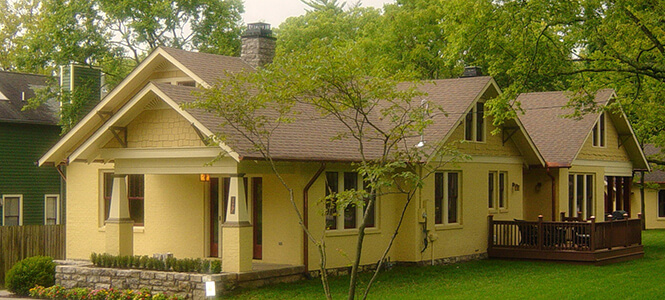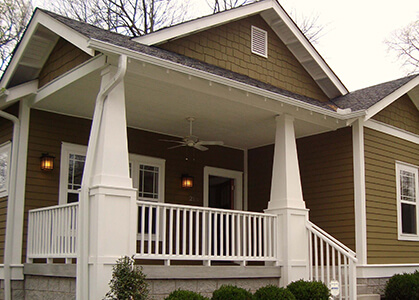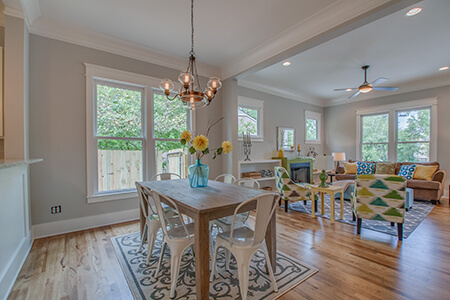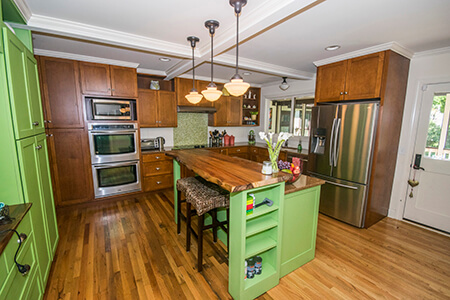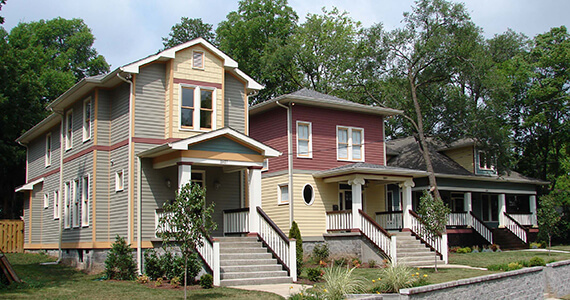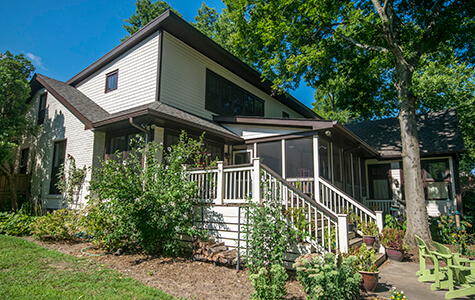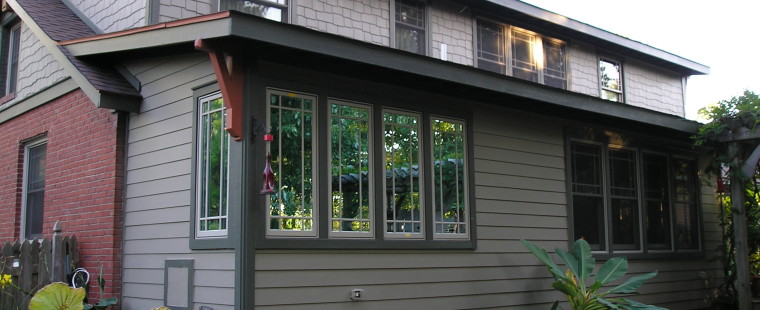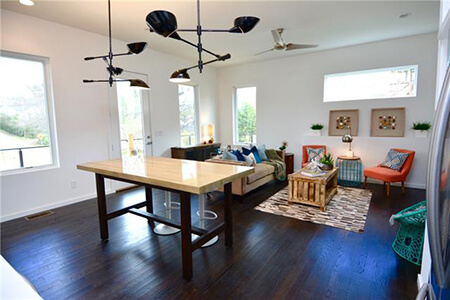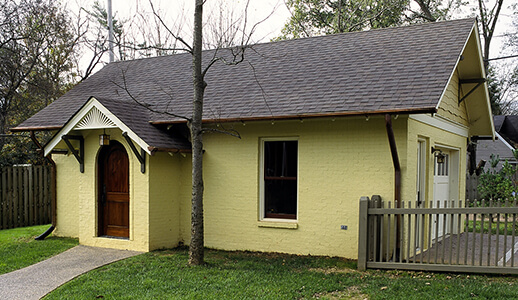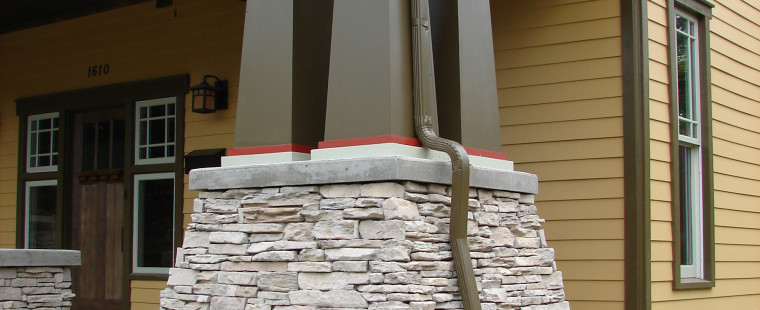
Who We Are
Taylor Made Plans designs custom additions and renovations that capture all the architectural details and modern amenities that homeowners love. Led by residential designer and historic preservation expert Lynn Taylor, the company’s home designs have gained national attention and awards for their high quality, attention to detail, and custom charm. Taylor works closely with homeowners, and contractors to determine the ideal plan for their needs, within budget.
What We Do
Taylor Made Plans helps homeowners design and build the homes they’ve always imagined. We work closely with homeowners, walking them through every step of the often-daunting design process leading up to construction. We provide pre-construction consultation and create detailed custom blueprints for historical or modern homes. We even guide homeowners through the difficult job of selecting a contractor and assist with project administration. All our services make the construction process as easy as possible for homeowners.
Why Choose Taylor Made Plans?
Taylor Made Plans is led by Lynn Taylor, a Residential Designer with more than 27 years experience who is known for the personal care and meticulous attention to detail she brings to each project. Clients continue to return to Taylor because they trust her insight, are grateful for her flexibility and love her design.
Lynn Taylor is recognized in the industry as a leading voice on historic preservation and design. A dynamic and engaging personality, she regularly advises homeowners and municipalities on how to best merge modern design elements while maintaining historic integrity. One of her residential designs won a Great American Home Award presented by the National Trust for Historic Preservation and Old-House Journal in the infill housing category. Her designs also have won several awards from the Historic Commission of Metropolitan Nashville.
Lynn Taylor is active in the industry and in her community. She stays current with design trends and is a regular participant and speaker at industry conferences. Taylor was the chair of the Association for the Preservation of Tennessee Antiquities Appraisal Fair, chair of the FIRST Old House Fair in Nashville, and has served on the board of Advisors to Magdalene, a Nashville charity for women recovering from drug addiction, the board of Historic Nashville, Inc. and the Lockeland Springs Neighborhood Association.
Lynn Taylor is a Residential Designer with more than 31 years experience in building design and construction. She is a member of the American Institute of Building Design.
Check out our additions and renovations page and sign up for The Taylor Made Plans Process information.
The Taylor Made Plans Process
Consultation
Our services begin with an on-site consultation meeting where the homeowner gets to know Taylor Made Plans and for Taylor Made Plans to get to know the project. During this meeting, the homeowner and Lynn Taylor will discuss the project and consider such questions as:
- Is the project feasible?
- Is remodeling the best option versus moving to a different home?
- Will the money spent on remodeling give a good return on investment if the homeowner later sells the house?
- Will the project suit the family’s lifestyle?
- Are there any construction difficulties with your property?
Taylor Made Plans will provide samples of our work in this meeting, including before and after photographs and construction drawings (blueprints), and provide references. If the homeowners are able to define the scope of the project at this time, Taylor Made Plans will quote a fee range (plus expenses) for design services by the end of this initial consultation visit.
Prior to this initial consultation, it is helpful for homeowners to consider:
- What works and what doesn’t work with the current space?
- What are the family’s needs for the next five years?
- What is the budget?
- What is the house approximately worth (in terms of cost per square foot)?
- Collect photographs and pictures from magazines of aspects liked and disliked.
- Find your mortgage survey, if you have one.
There is fee for the on-site pre-construction consultation.
Schematic Design Phase
Sometimes with extensive remodeling projects, it is difficult to estimate a construction cost without first obtaining quotes from contractors. If the homeowner has concerns about whether the project is feasible based on their budget, Taylor Made Plans will provide schematic plans at a percentage of the overall construction drawings package cost. During this phase, we will have two to four meetings to consult with the homeowners and to photograph and measure the space. Schematic designs will include:
- Minimally detailed floor plans
- Demolition floor plan
- New construction floor plan
- Exterior elevations
Although they will not include details or notes suitable for construction, these designs will be sufficient for obtaining “ballpark” quotes from one contractor before proceeding further with the project. In addition, they can be used for obtaining historic commission approval if the home is located within a historical district. This phase also includes submitting drawings and all necessary forms to the Metro Historic Commission, if the home is located within a historical district, and appearing before the Commission when the homeowners’ plans are considered. If the homeowner is comfortable with the ballpark estimate, Taylor Made Plans will proceed with construction drawings.
Construction Drawing Phase
This phase consists of drawing detailed construction plans and refining schematic drawings including:
- Foundation layout plan
- Electrical layout plan
- Framing layout plan
- Wall sections and details
There will be two to three consultations with the homeowners to review the designs as they progress. At this phase, we will bring in a licensed structural engineer to review the site. The design fee includes drawing the foundation and framing construction drawings, which will be submitted to the structural engineer for review. We believe it is important to have an engineer size all beams, footings, framing, etc. for your best interest.
Contractor Bidding Process
Taylor Made Plans includes assistance in selecting a contractor as part of the design services package. Taylor Made Plans can provide contractor recommendations, upon request, and will be available for questions during the bidding process and review of the bids. Please note that Lynn Taylor of Taylor Made Plans does not make or receive any money from referrals and provides them solely as a service to our clients. The referrals above are meant help with your search for the proper companies for your home. However, you will need to conduct proper investigation of their credentials.
Some important things we have found to consider during the bidding process:
- Homeowners should obtain two to three contractor quotes after construction drawings are complete.
- Homeowners should not share their budget with the prospective contractors.
- Homeowners should not share competing quotes with other prospective contractors.
- Homeowners need to be aware that contractor quotes often vary significantly due to their overhead structure and subcontracting arrangements.
- Homeowners are responsible for checking the referrals, licenses, liability insurance, and workman’s comp of each contractor.
- Homeowners should not tell the contractors, whom they are bidding against during the process.
Although Taylor Made Plans provides much assistance, homeowners are responsible for selecting their own contractors and executing their own contract. Ultimately, homeowners need to make their selection based on how comfortable they feel with the way the contractor conducts business and his or her references.
Other Professional Services
Homeowners need to be aware that different municipalities have varying requirements for the issuance of building permits, and these requirements may necessitate the use of other professional services. Should any of the professionals listed below be required, Taylor Made Plans can give referrals and will coordinate with these individuals in order to facilitate their work.
- Structural Engineer
- Civil Engineer
- Landscape Architect
Fees for these professional services are individually determined and are in addition to Taylor Made Plans design fees.
Taylor Made Plans can also assist in evaluating whether an interior designer should participate in the project, since interior design elements are not specified in the house designs. If homeowners need assistance in selecting interior finishes, such as paint colors, cabinetry, flooring surfaces, hardware, trim, countertops, lighting fixtures, plumbing fixtures, etc., they should consult an interior designer, for whom we would be happy to provide referrals.
Construction Administration
Another important benefit to a Taylor Made Designs package is that we provide phone consultation with contractors throughout the project. This includes being available to the homeowners and contractors for questions, clarifications on drawings or minor modifications due to unknown circumstances or a change in codes. We also will make one site visit (and more on request for an additional fee) that will help keep the construction on track according to the needs of the homeowners. We always encourage homeowners or contractors to call with any concerns.

Need to Know More?
Contact us on the additions and renovations page.
Thank you for your interest in Taylor Made Plans!
Lynn Taylor is a Residential Designer and member of the American Institute of Building Design, a national association. Lynn Taylor is not an architect. No employee of Taylor Made Plans is an architect. In most states, including Tennessee, the practice of Residential Design is exempt from the laws governing the practice of architecture. Lynn Taylor and Taylor Made Plans will perform no work outside the exemptions from the practice of architecture listed in Tennessee Code Annotated Section 62-2-102(b).

