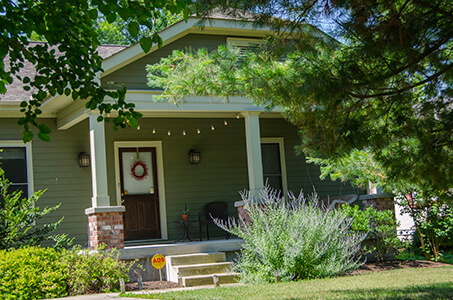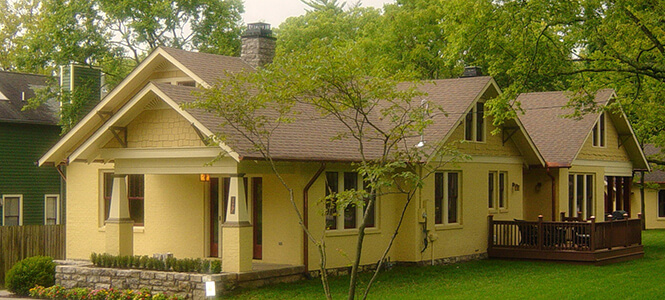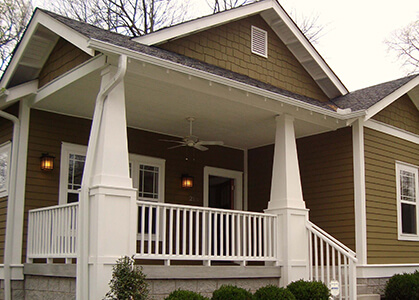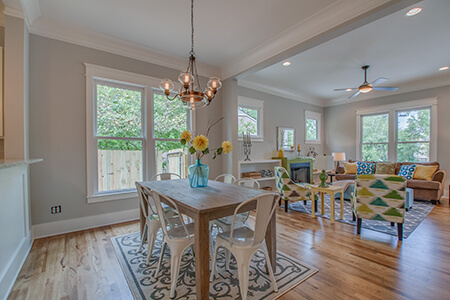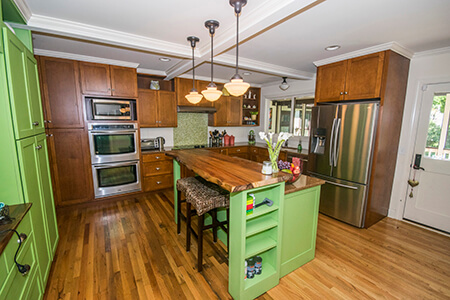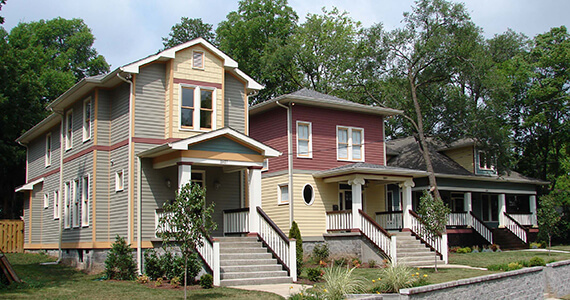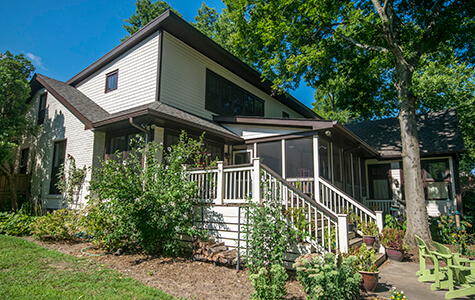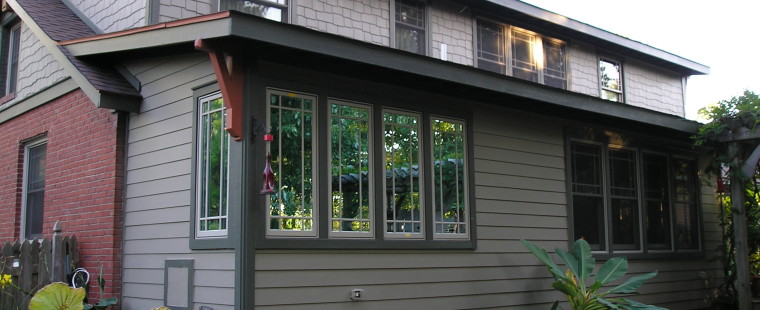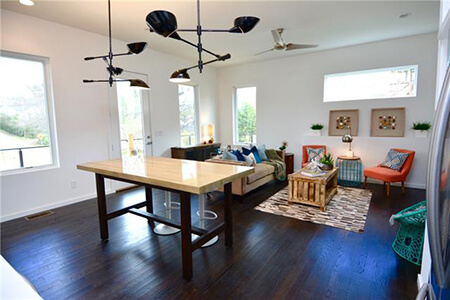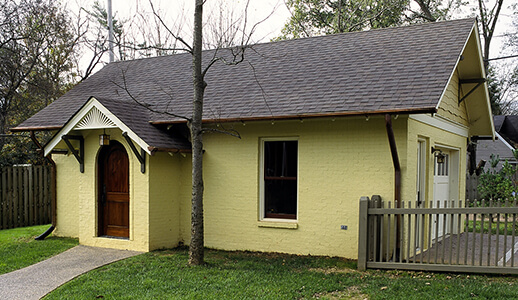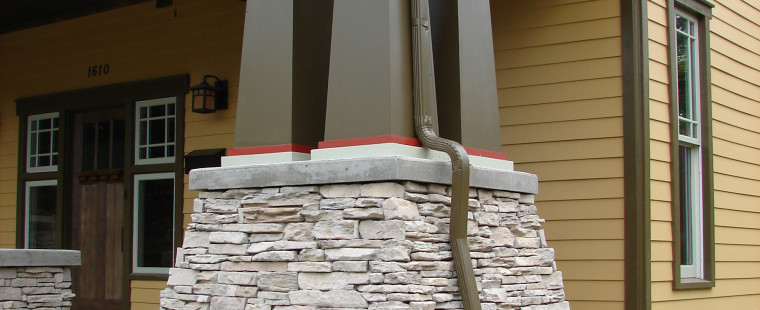
Stock Plan G126a-Elevation #1. This oversized 1 1/2 story, 2 car garage has plenty for your cars and some storage. The second floor has vaulted ceilings for an apartment. The size of this garage footprint is 24’ deep by 31’ wide at 744 square feet. The garage apartment plan is 535 square feet.
The height of this garage is 24’-8″ tall from the finish concrete slab with eave height of less than 10’-0″ from finish concrete slab. This garage apartment plan meets Nashville’s Detached Accessory Dwelling Unit (DADU) height and footprint, but this depends on your zoning, existing house size and height.
Are you ready to receive information or talk to us about your project?
Contact us on our Garage, DADU’s, Outbuildings and Tiny Houses PAGE
Also don’t forget to CHECK OUT our FAQ …
FAQs for Garages, DADU’s, Outbuildings and Tiny Houses
#DADU #GarageApartments #AirB&B






