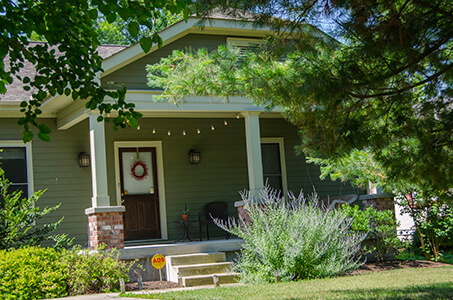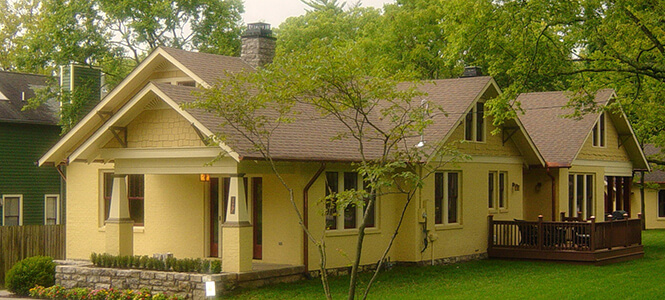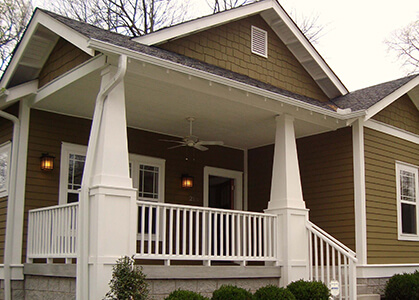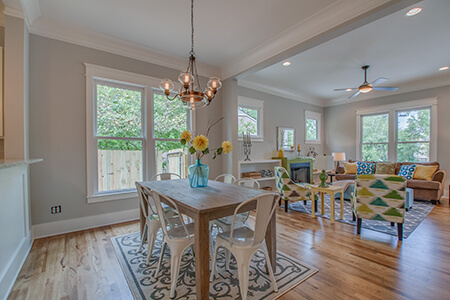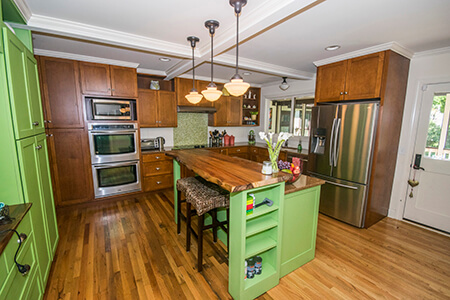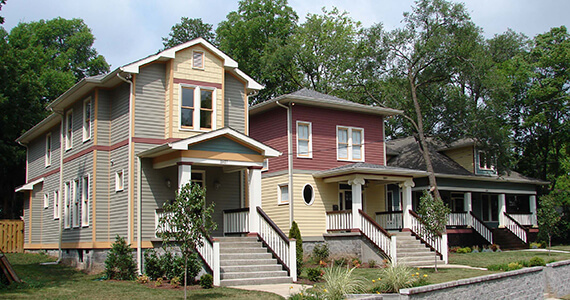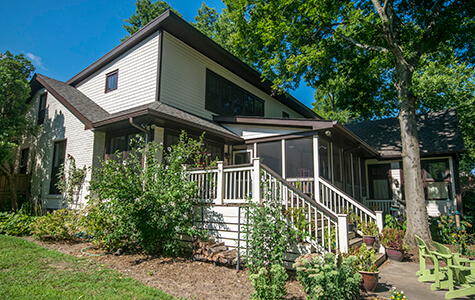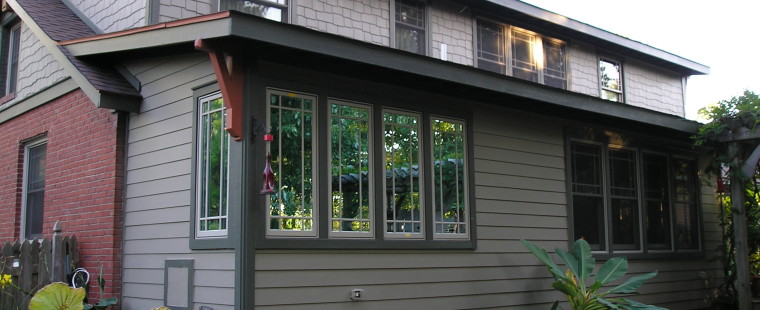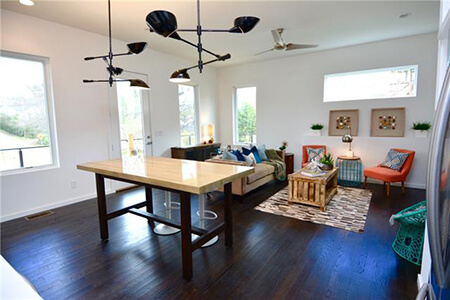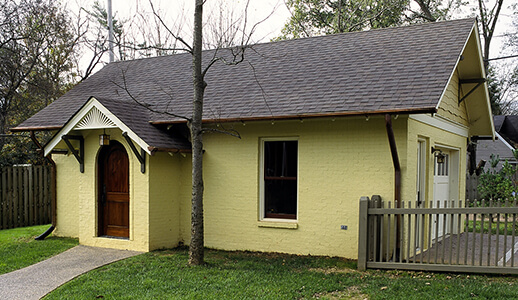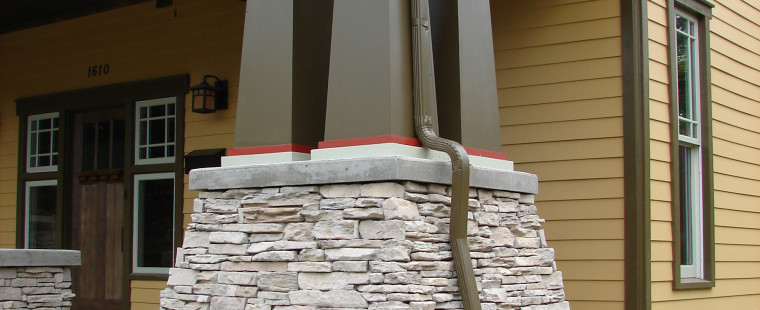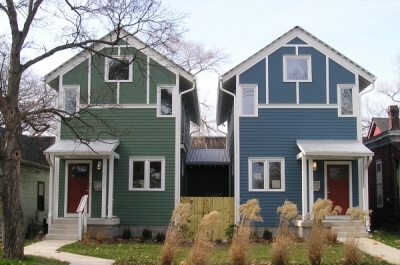
This two-story townhome is a modern interpretation of the historic “shotgun home.” It features a spacious, open floor plan on the first floor, which is great for entertaining. Each unit is only 1,285 sq. ft., yet visitors say that the homes feel much larger than the actual square footage. The second floor is more private and includes 2 bedrooms with vaulted ceilings, each with its own private bath. Lots of windows allow for plenty of natural light throughout the home. Each unit is only 16’-0” wide, and the total 2-unit width is 40’-0” wide. The two units are separated at the front of the houses, allowing the feel of single family homes. Stock House Plan C1004-E#1.









