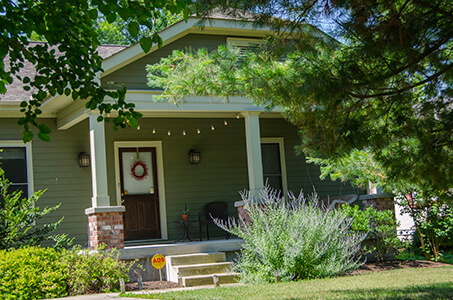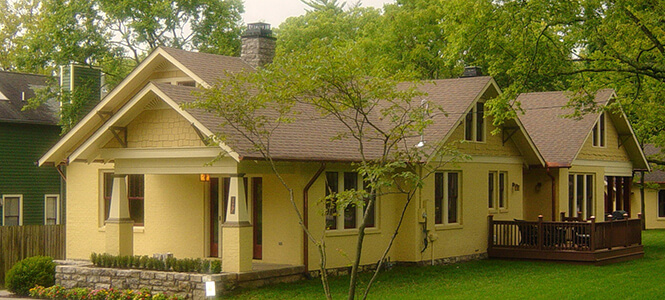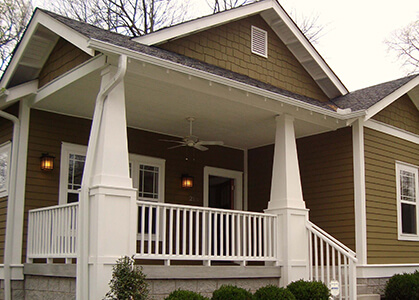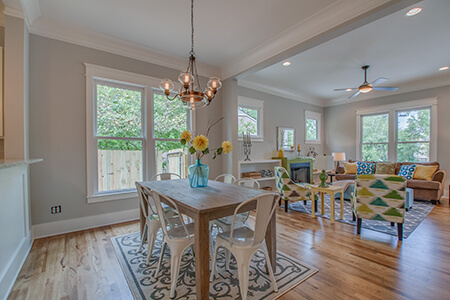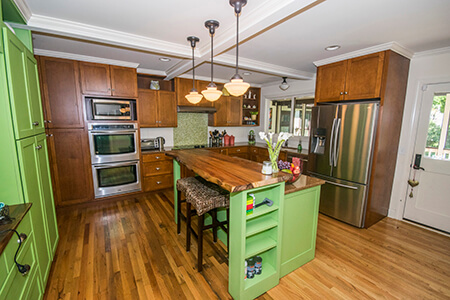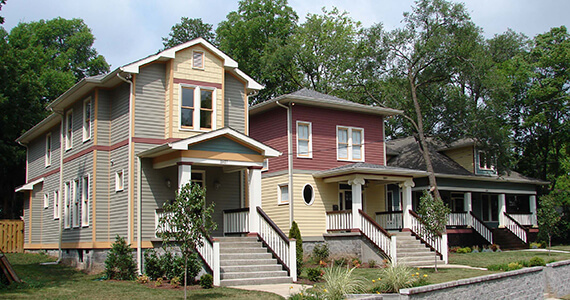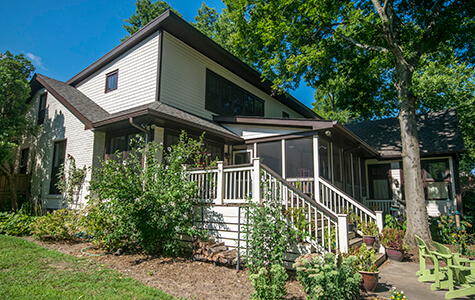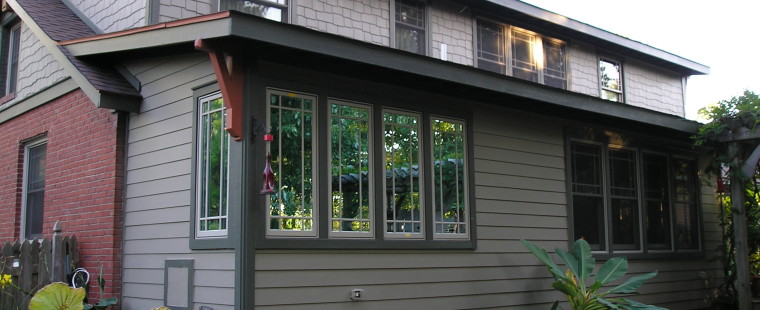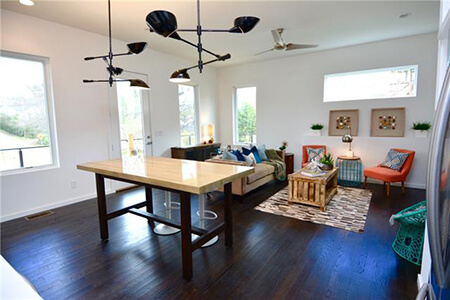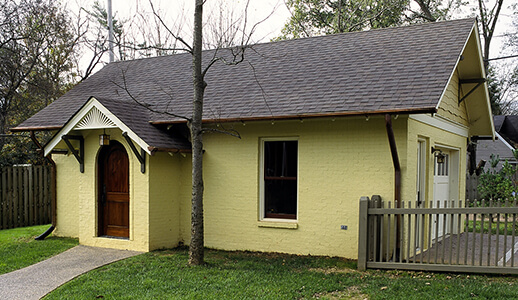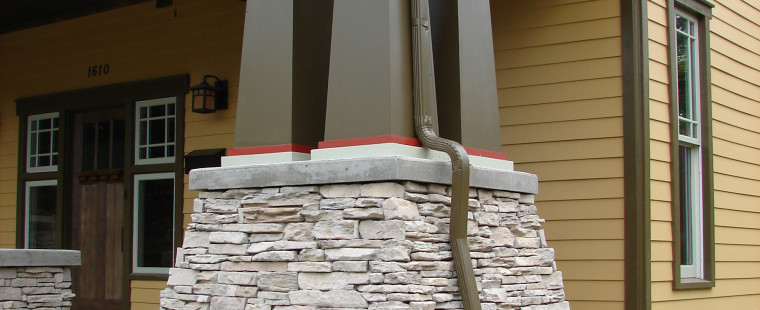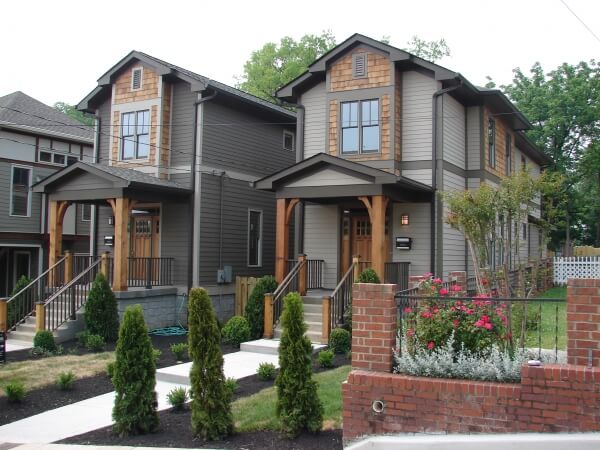
These striking Craftsman-inspired townhomes were designed to give homeowners privacy and the sense of having individual homes. The exterior features cedar shake accents and cedar posts and brackets. Each home features earthy designer colors and a spacious, open floor plan on the first floor, which is great for entertaining. The more private second floor includes three bedrooms and two bathrooms. Lots of windows allow plenty of natural light throughout the home – a signature of our company! Stock House Plan C1001b-E#1.
Built by Exodus Industries, Inc.









