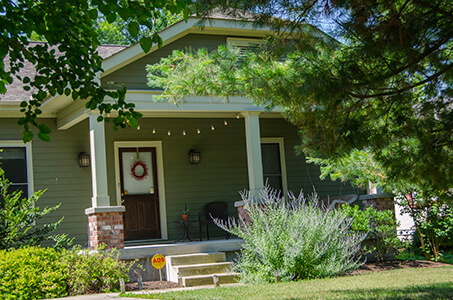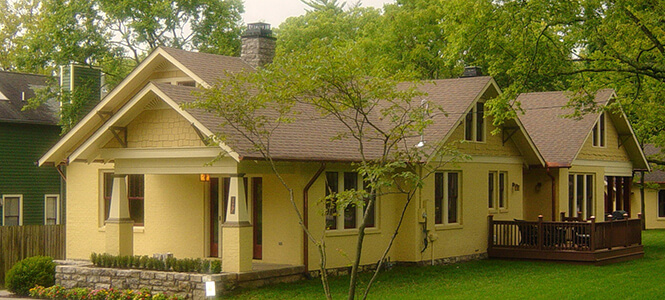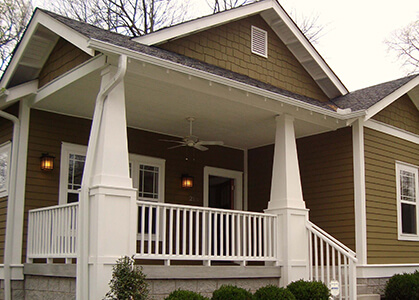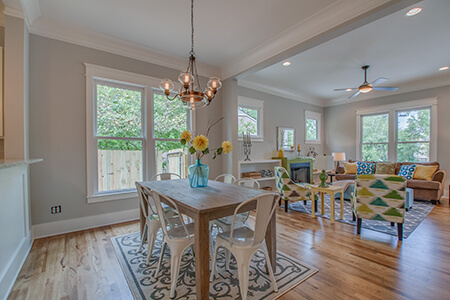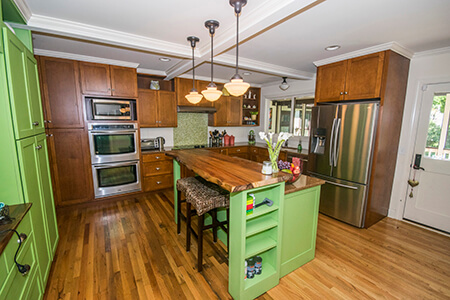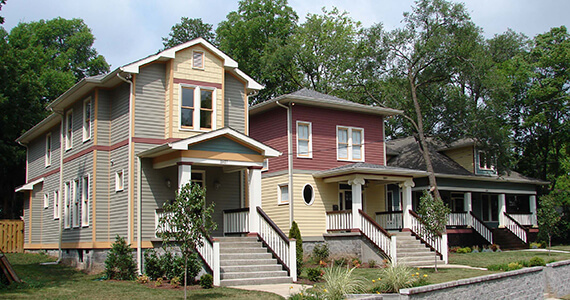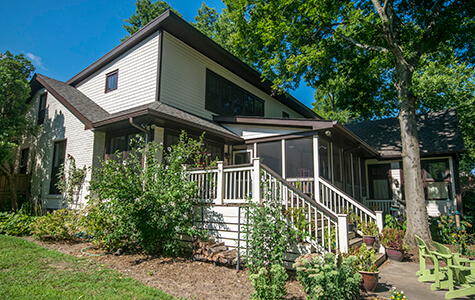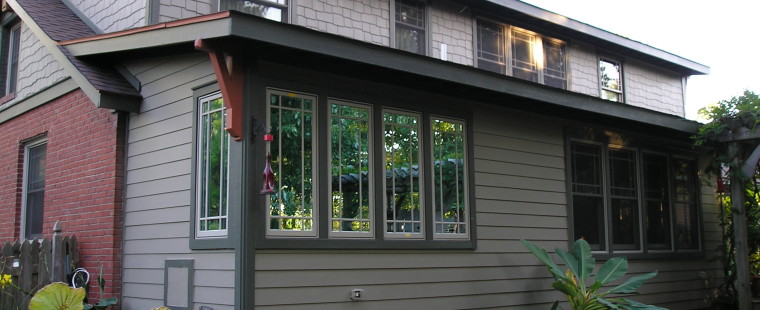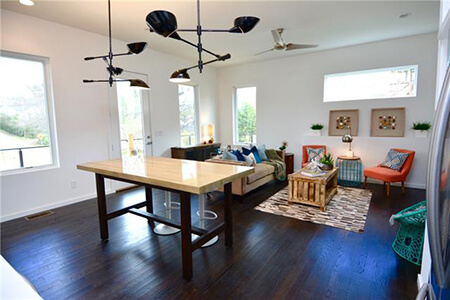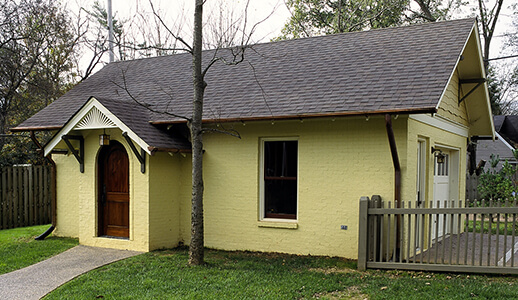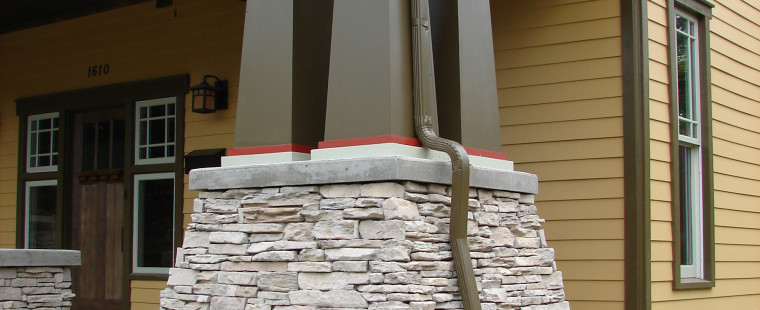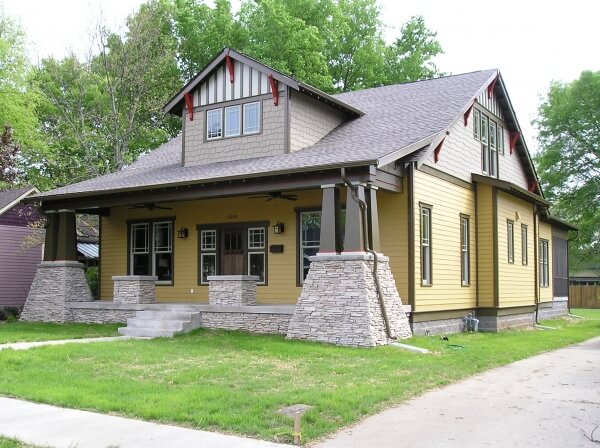
This striking Bungalow Craftsman design was inspired by many different historic homes. The exterior features designer colors, exposed overhangs, prairie style windows, brackets and tapered columns on stone piers. The first floor features a spacious, versatile open floor plan and a generously-sized private master suite, along with another bedroom and study. Upstairs, there is one bedroom, bathroom, and the common sitting area is perfect for a media room or a children’s play area. Interior design firm Beth Haley Design, LLC selected the exterior colors. Lots of windows allow for plenty of natural light throughout the home. Perfect for cottage developments or historic neighborhoods!






