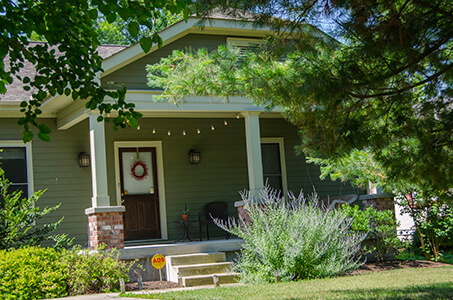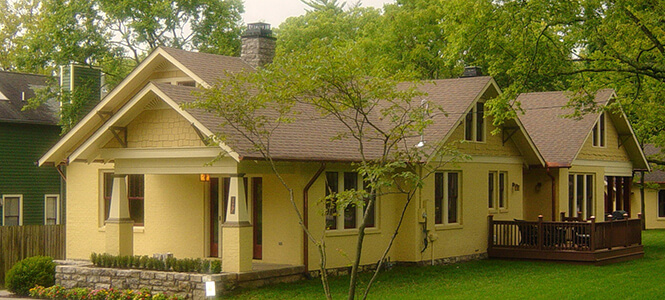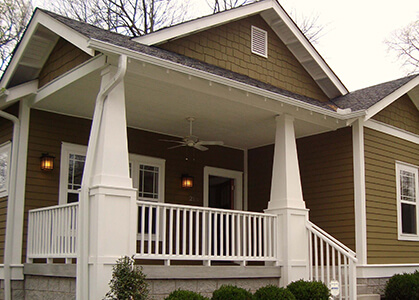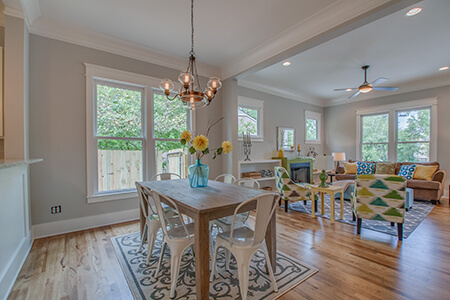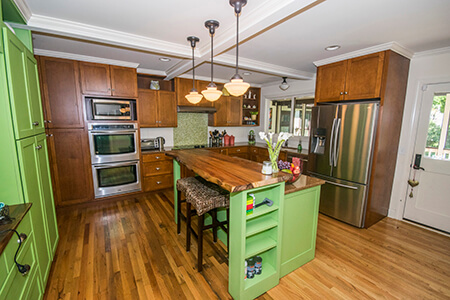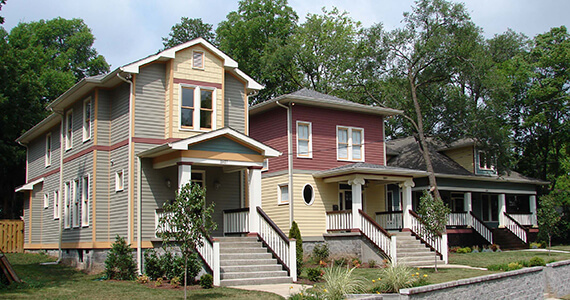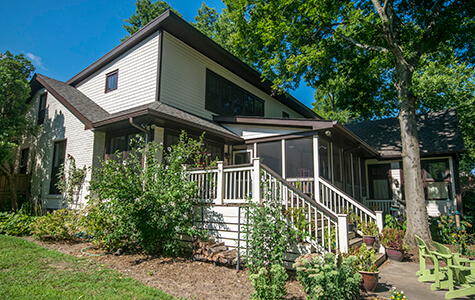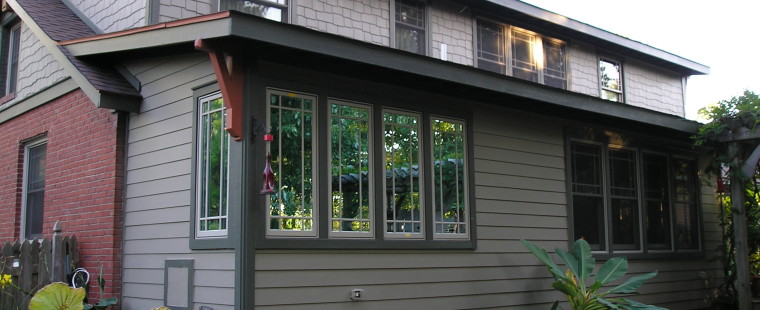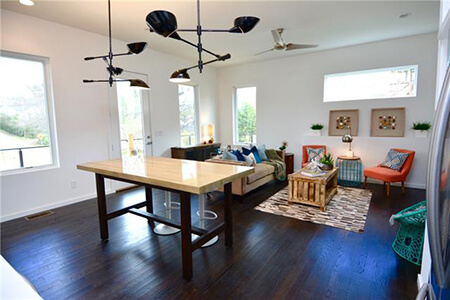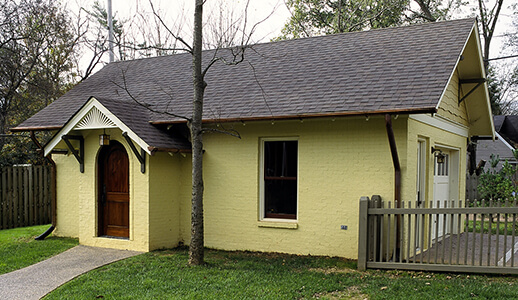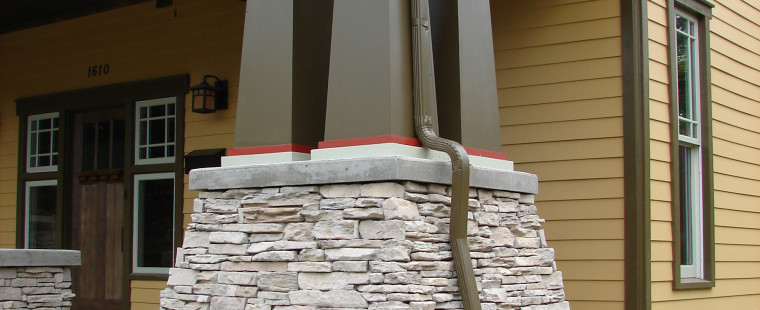
This beautiful 1 ½ story townhome was inspired by the Craftsman’s in the neighborhood. Each condo or townhome unit is 2,300 square feet with 3 full baths. Each home features bright cheery designer colors and a spacious, open floor plan on the first floor. The third bedroom is located on the first floor. The private second floor includes two bedrooms and two bathrooms. Lots of windows allow for plenty of natural light throughout the home. Perfect for cottage developments or historic neighborhoods! Don’t forget to check out our FAQs on New House Plans… https://taylormadeplans.com/faqs-new-house-plans/
#newhouseplans #CraftsmanBungalowHousePlans #DuplexFloorPlans












