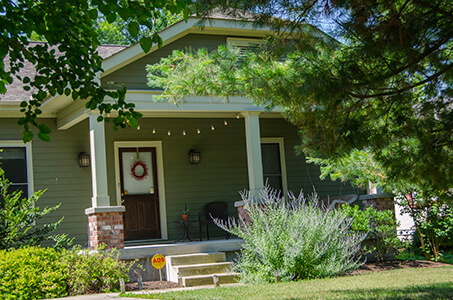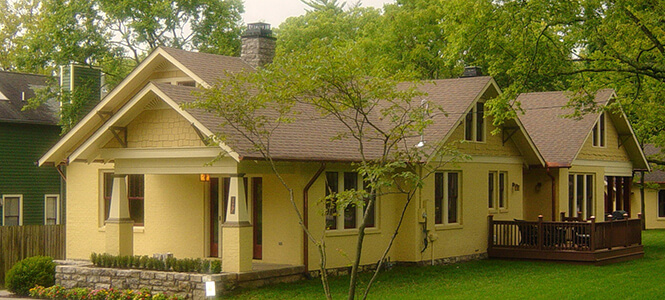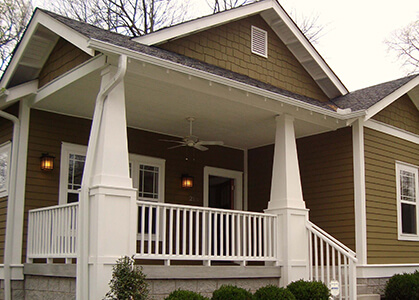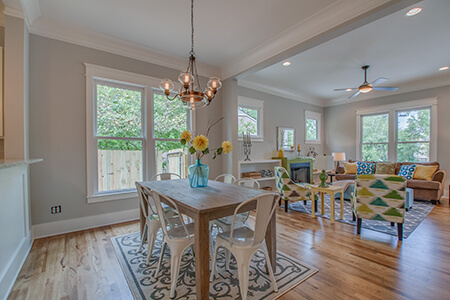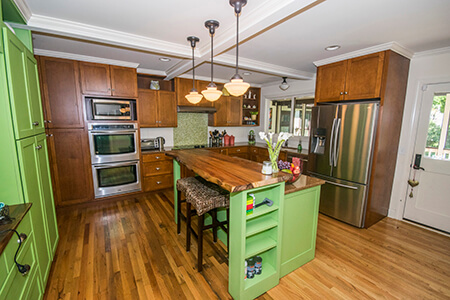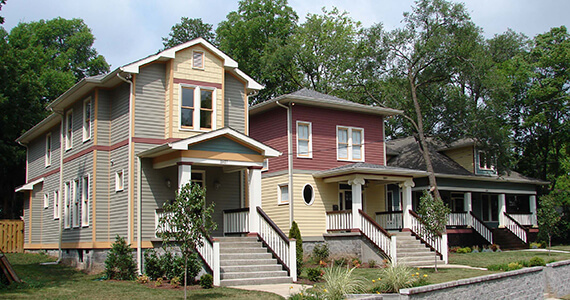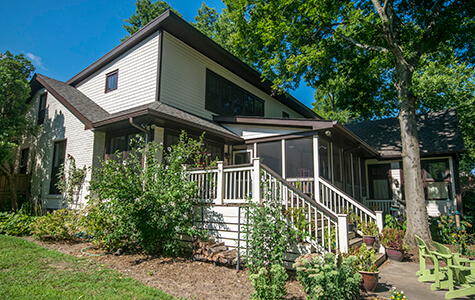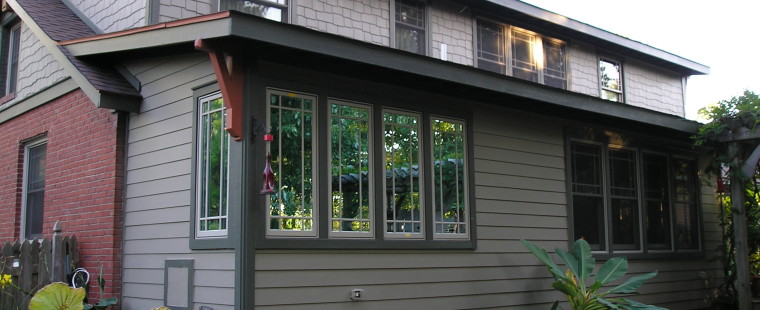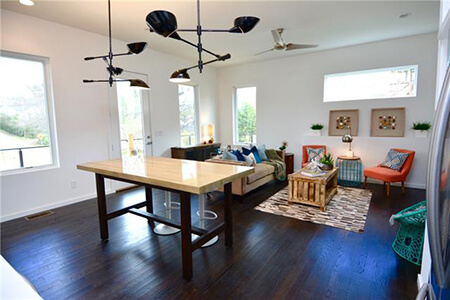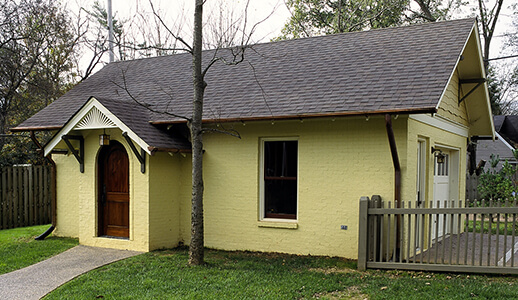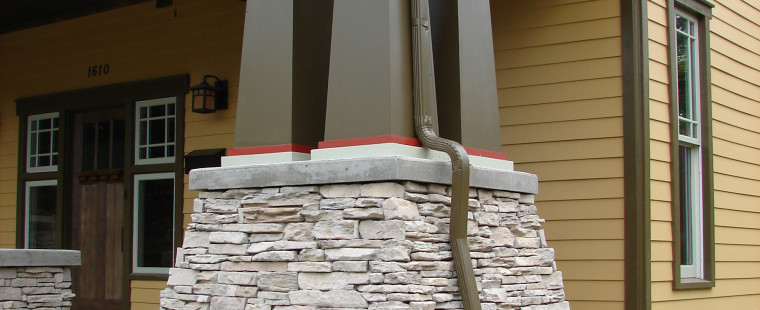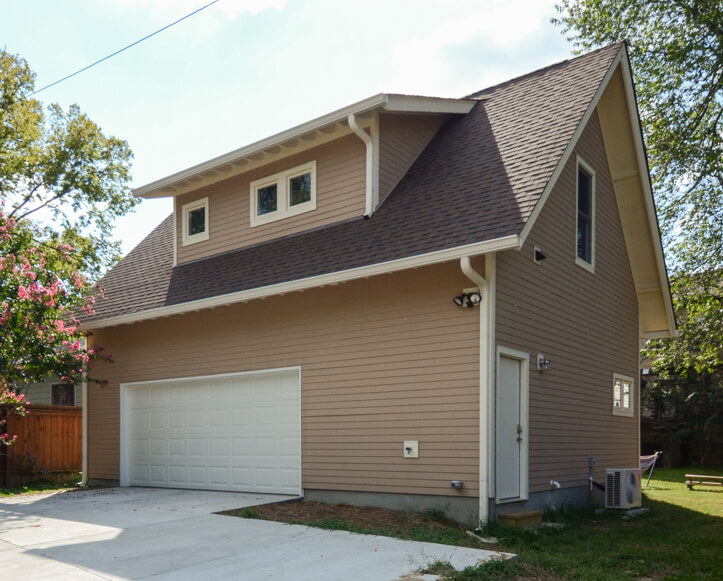
NEED TO MAXIMIZE YOUR RESIDENTIAL PROPERTY?
If you own property with an unused backyard, you might consider maximizing the functionality of your property in this area you do not use. Whether you are looking for an additional source of revenue or extra space for the family to stay, we can assist! Our company provides 2 car garage plans with an apartment above ready for your review.
ADDED FUNCTIONALITY AND PROPERTY VALUE.
Having a functional garage apartment gives you several options. A short-term rental or long-term rental on your residential premises is convenient, with some revenue, and adds value to your property. Maybe you want to use the accessory building for an office or overflow for an out-of-town guest. This solves the usual problem of where to accommodate your visitors who will spend a few days with you.
We suggest building a DADU which stands for a Detached Accessory Dwelling Unit. The G126b plan is an example of a 1 ½ story Garage Apartment DADU building, with the garage at 744 square feet and the living space upstairs at 535 square feet. The apartment square footage is calculated at 5′-0″ knee walls and above.
HEIGHTS AND ZONING.
The height of this garage apartment is under 25’-0” tall from the finish concrete slab with an eave height of less than 10’-0″ from the finish concrete slab. In Nashville, DADU’s cannot be taller than your home or are limited in height to 25′-0″ or 27′-0″ depending on your zoning. If you are in the Nashville area, we can assist in determining your zoning and allowable DADU accessory building.
Are you ready to get started on your Detached Garage Plans With an Apartment?
Contact us on our Garage, DADU’s, Outbuildings and Tiny Houses PAGE
Also don’t forget to CHECK OUT our
FAQs for Garages, DADU’s, Outbuildings and Tiny Houses
We will provide you with information and the process to order plans or customize one of our stock plans!
#DADU #GarageApartments













