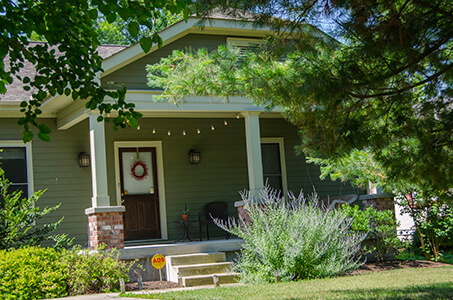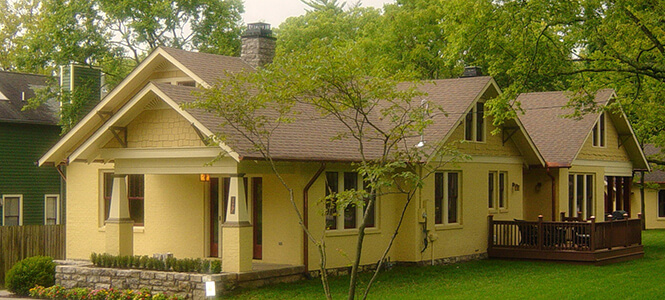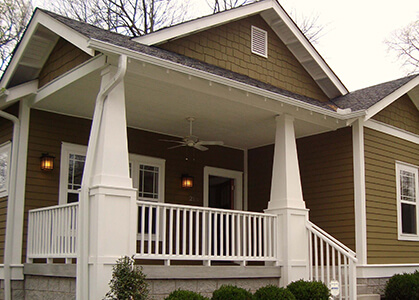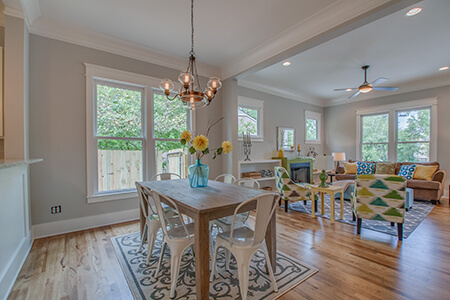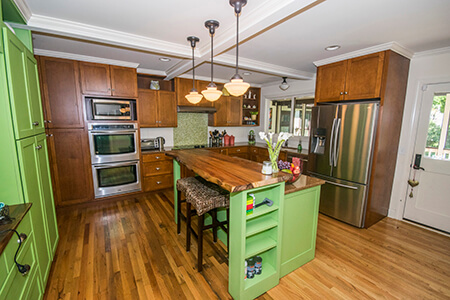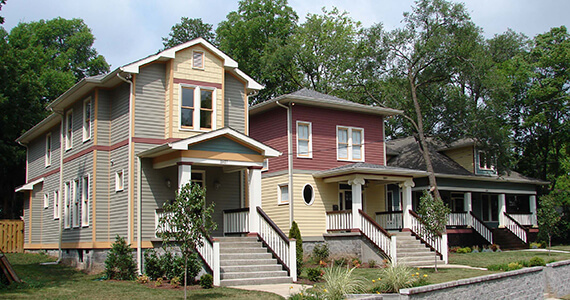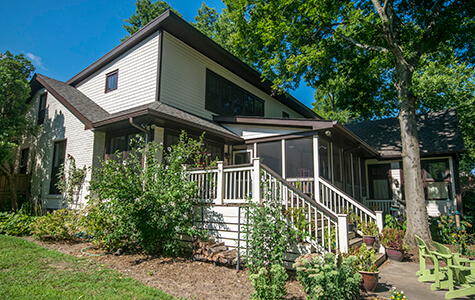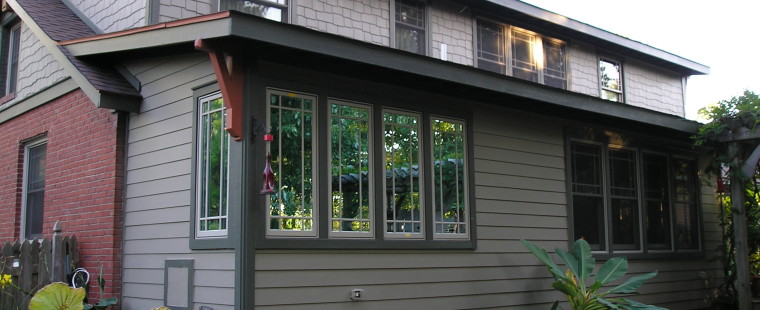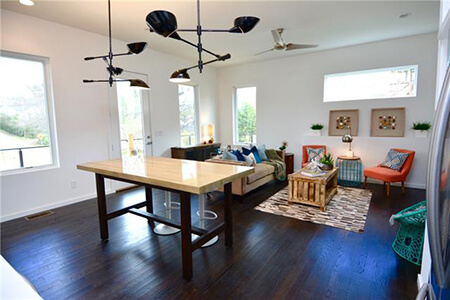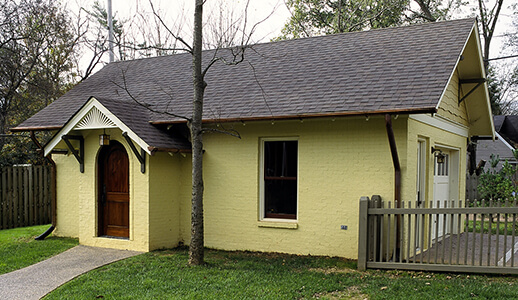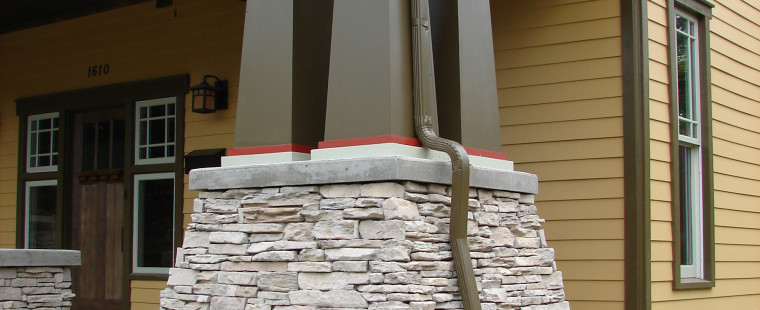
We get this question a lot. A land survey shows the relationship of house and accessory buildings to the property line and building setbacks. It provides square footage of the property, building setbacks (building envelope), and the footprint of the house, which is the primary structure. The surveyor can locate trees to be saved, fences, sidewalks, driveways, retaining walls, grade lines or topo, etc. Building setbacks is the location you can build on your property and it’s called the building envelope. It is important to build inside that space.
ATTENTION! 2021. I will be updating this post soon. Many building code requirements have changed since I wrote this blog post. The biggest change is that survey costs have increased up to $4,000 depending on who you hire. This amount is usually dived into two phases because the survey work is divided into two phases. The new requirements from Nashville Metro Water Services are the reasons for the cost increase. You will be required to get a land survey to be able to obtain a building permit, if adding onto a house, building a new garage, or a tiny house. I will update you on the requirements per Nashville Metro Water Services if we schedule a consulting call.
LAND SURVEY DEFINITION:
“The measurement of dimensional relationships, as of horizontal distances, elevations, directions, and angles, on the earth’s surface especially for use in locating property boundaries, construction layout, and mapmaking. A land surveying professional is called a land surveyor.”
Please don’t let anyone tell you that you don’t need a survey. Not a Residential Designer, or Architect, or Interior Designer, or council person, Metro Historic staff, or contractor, or neighbor, or friend. More on this later. The only person that knows where your property lines are is GOD and the surveyor. Many people argue with me about this issue.

I feel about 98% of projects need a survey, however, if you really don’t need one, I will tell you AFTER evaluating your property and project type. However, I typically do not work on projects without a survey because I feel it is important to have one.
Let me explain. You have to ask the RIGHT QUESTIONS to get the RIGHT ANSWERS.
- Do you need a survey to PULL A BUILDING PERMIT with Metro in Davidson county? NO. In Davidson County (at this time), you or the contractor can use just a sketch or simple drawing to pull a building permit. They have accepted drawings or sketches in the past that aren’t true surveys.
- Do you need a survey to SUBMIT AN APPLICATION to the Metro Historical Zoning Commission? NO. They have accepted drawings or sketches that aren’t true surveys conducted by a surveyor. Currently, at the writing of this article, I believe their application states you don’t need a true survey.
However, in both these questions above, it is in your best interest to get a survey of your property. Many other cities in middle Tennessee, like the City of Oak Hill, Forrest Hills, Brentwood, Belle Meade, etc. require surveys before you can pull or obtain a building permit. In addition, these cities have many more construction drawing requirements for building.
Do you want to take a chance on building a $50,000 to $150,000 building or addition in the wrong location? Many times, I have seen accessory buildings, fences, retaining walls, etc., which have been built over the setback and property lines.
Recently one of my client’s neighbors built their garage right on the property line. Now there could or will be a legal battle over it. Do you want to be involved in this kind of problem?
If your Residential Designer or Residential Architect states they got a survey for you, make sure you get a copy of it. If a land survey has been conducted, you should receive the CAD file with the surveyor’s name, a PDF and maybe a blueprint. Keep this for your records. You will not be able to open the CAD file unless you have that software.
Here is what one contractor told me about one of his projects. This is a well-known Nashville architect who sent the construction drawings out to bid and my contractor friend won the project bid. The project was a front porch addition and a rear addition to the house and it appeared they had a survey.
The contractor went to obtain the building permit and was denied. The front porch could not be built because it went into the front yard setback. He started asking the architect about the survey and front yard setback. The architect admitted he didn’t get a real survey and he had drawn it. He had placed a surveyor name on his made-up survey, which is wrong. This was going to delay the project because surveys can take 4 weeks or more to get back. Also, if the homeowner wanted to build the front porch, they would need to apply for a variance with the BZA, this all could take a couple of months to obtain and no guarantee they would get a variance.
The contractor had already bid, and the homeowners signed the contract. To make things worse, the architect asks the contractor to lie to the homeowner about it…. not cool. The contractor stated he did not lie to the homeowner.
If a survey is conducted, you will see the orange or pink ribbons on wooden stakes at the property corners. You should be paying the surveyor, should receive the CAD file, a PDF of it and maybe a blueprint of the survey. Keep these for your records, before the designer starts making changes to it. The CAD file may be an AutoCAD or MicroStation DWG or DGN file. You will not be able to open the CAD file unless you have that software.
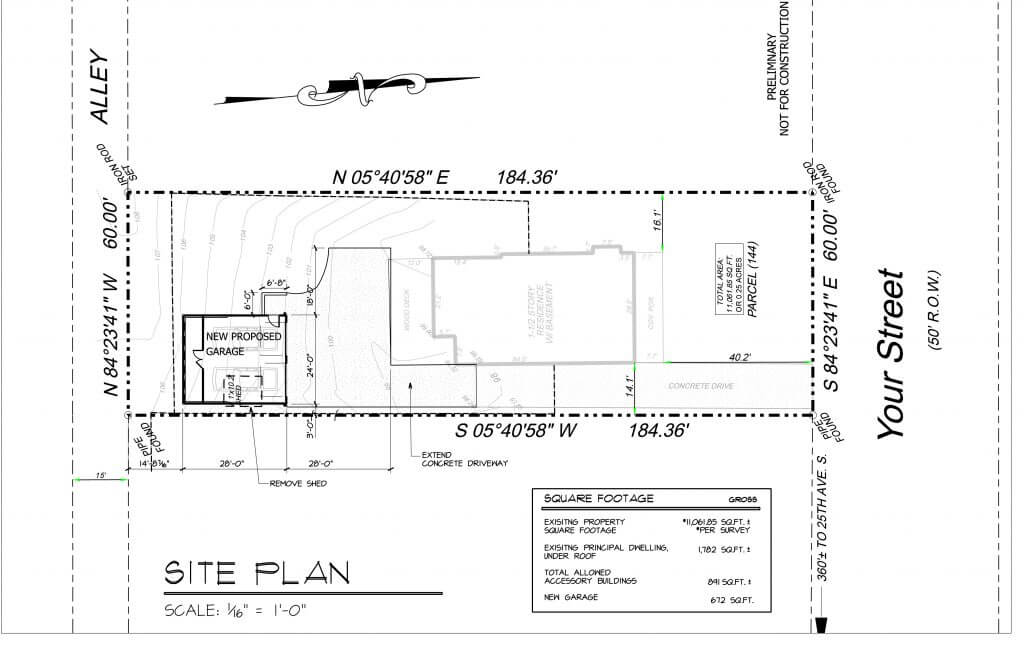
Another story from a homeowner, the architect drew up constructions for a front porch addition and then it went to a construction bid. Again, the building permit could not be obtained, because the porch encroached into the front yard setback. The homeowner and architect had spent a lot of time designing the porch and then there is a paid design fee. Of course, the homeowner was frustrated because of the time wasted. I believe the architect gave the design fee back. The homeowner would have needed to get a survey, then apply for a variance and go before the BZA. Conducting the survey and applying for a variance could take up to 2 months if it’s a very busy construction time. I think the homeowner gave up, but I am not sure.
Sometimes, it seems that some Residential Designers or Residential Architects don’t understand the importance unless there is a problem first. This is where hiring honest and experience Residential Designers can pay off in the long run. Our company goal is to limit all the problems that can arise with an addition & renovation project to your home. Of course, in construction, it isn’t a perfect world.
The other reason I think these designers don’t recommend a survey, it takes time, maybe 2 to 3 weeks in a slow construction period. In a busy construction market, it can take up to 6 to 8 weeks to get a survey back. Maybe these designers don’t want to wait, because they could lose your project to someone else or maybe they need to get the design money coming into the office. I really don’t know the exact answerer.
We share these stories with you to show the importance of my recommendations, not to blame other designers. I have always learned from my mistakes and other people’s mistakes.
Years ago, I even stopped using mortgage surveys because they were not accurate. Mortgage surveys used to be provided when a person bought a house. It was a LITE version of a full survey done quickly. I trusted one once and that was a big mistake, which I paid for, not my client. I don’t believe mortgage surveys are even provided anymore when you buy your home.
However, there is always an exception to a rule if you have a mortgage survey, if you are building an accessory building or garage, you could use the mortgage survey IF you had the corners of your property pinned or located. This way the contractor can verify the building setbacks.
Now let’s talk about the different levels of a land survey and cost.
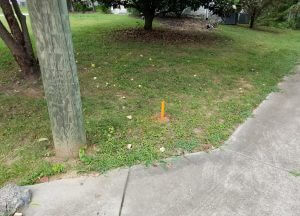
Of course, land survey costs will vary from company to company. My cost estimates below are based on a 50’-0” wide lot by 150’-0”+/- deep property.
There is hiring a surveyor to locate and pin the corners of your property. They will locate and /or set iron pins at the corners. If you are building a fence or accessory building yourself, you might be able to get away with just the pining of corners. Pinning the corners might be somewhere around $500.00+/-.
However, we need the electronic drawings file, like AutoCAD or MicroStation DWG file, with the relationships of buildings to the property line to work on projects.
The next level of the land survey would be getting a survey WITHOUT grade or topo lines. You only want this option if your property is totally flat. Sometimes your property can be deceiving, the can look flat but have some slope. The cost for surveys with topo or grade lines will be between $3,000+/- to $4,500.00+/-. The cost will usually be billed in two phases because the survey work provided will be delivered in two phases.

We would order a survey WITH grade or topo line if your lot has any slope to it. This shows us the rise and fall or slope of the ground in relation to the finished floor of the house. I tend to need the grade or topo lines when designing a garage or accessory building, because of maxim heights requirements per codes when building accessory buildings. The cost for a survey WITH topo or grade lines would be around $950+/- to $2,000 +/-.
When we have our first phone conversation, we will discuss your current cost of a land survey and if you need the grade or topo lines or not. I can also assist in ordering the survey. We have a few surveyors we recommend and can email them on your behalf getting a cost before you order the survey. Surveyors will be more responsive if you have a designer as your advocate. Currently, at the time of this article, it is taking up to 5 or 8 weeks to get the survey back.
Please note that Lynn Taylor of Taylor Made Plans does not make or receive any money from referrals and provides them solely as a service to our clients. Any referrals are meant to help with your search for the proper companies for your home. However, you will need to conduct a proper investigation of their credentials.
In closing, remember these three things; it’s your home, and it’s your money, so make the most of it! And you must ask the RIGHT QUESTIONS to get the RIGHT ANSWERS.

